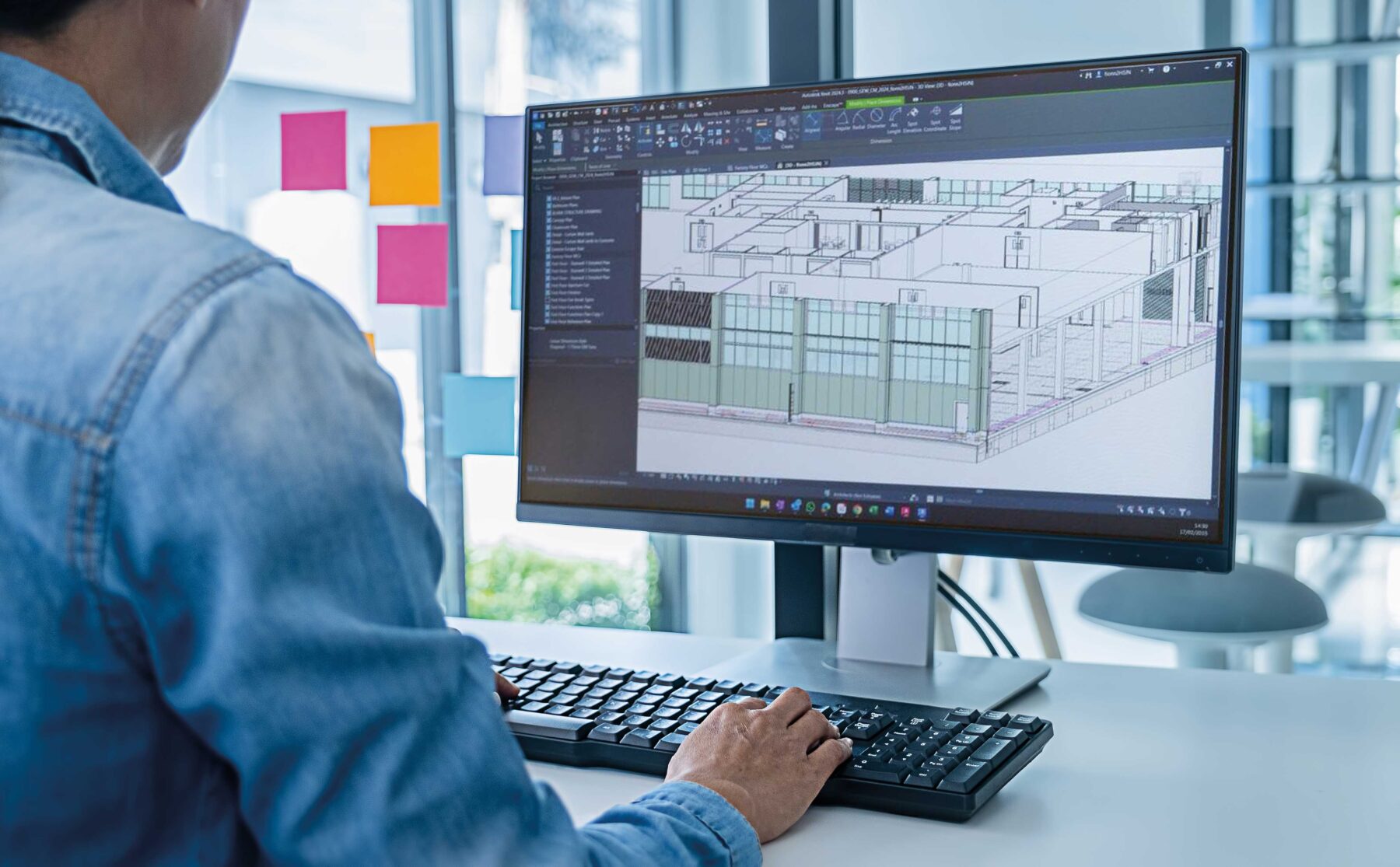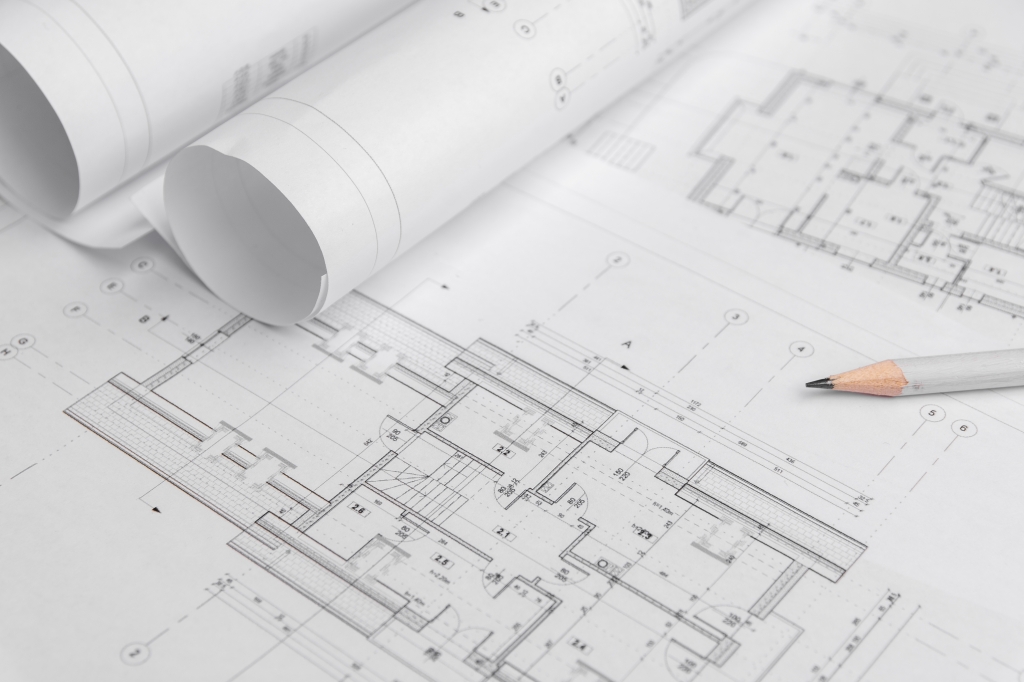Design: Technical Design
Architectural detailing is a vital step in turning a concept into a fully approved and buildable structure. At Carnegie Group, we take your planning drawings and develop them into detailed technical designs. We confirm that they meet building control standards and provide all the specifications needed for construction.
This process goes beyond concept design. Our in-house architectural team can craft 2D and 3D drawings to include the exact elevations, layouts, and material specifications required for approval and a seamless build. They bring the project’s vision to life.

Translating Planning Drawings into Technical Designs
Once planning approval is granted, we move from vision to reality by refining the initial concept into detailed technical drawings. This step is necessary to verify that the design can be built safely and efficiently. Our technical drawings include:
- Electrical layouts
Clearly specified details for lighting, power points, sockets, and switches. - Technical detail drawings
Close-up drawings of complex areas like staircases, thresholds, and steel beam encasements. - Accurate elevations
Defining heights, eaves, and DPCs. - Site integration
Layouts are designed to work seamlessly with surrounding structures. - Material specifications
Meets safety and performance standards, as well as Thermal insulation U-values.
These drawings serve as a blueprint for construction, ensuring every structural detail is accounted for before work begins.
Applying Technical & Compliance Standards
Technical drawings incorporate the finer details required to meet building control regulations. Our approach focuses on:
- Building Regulation compliance – covering many areas including ventilation rates, door widths, stair riser heights, disabled access and more.
- Structural calculations to guarantee safety and stability
- Fire safety and access requirements to protect occupants
- Energy efficiency and insulation specifications to meet sustainability goals
By customising each plan to local regulations, we streamline the approval process, reducing the risk of delays and maintaining compliance with all necessary standards.


Preparing for Building Control Approval
Technical drawings form the foundation of your building control application and act as the detailed guide for inspectors. We take great care in crafting these drawings to make certain that every detail aligns precisely with building codes and local authority requirements. By doing so, we simplify the approval process, providing clear, accurate information that allows inspectors to assess the project efficiently and without delay.
Supporting the Construction Process
Beyond approvals, our technical drawings serve as a precise blueprint. They provide the critical details needed to build skillfully and accurately, making sure the final structure matches the approved plans, eliminating errors and improving efficiency throughout the construction phase.
With expert knowledge of regulations, design, and construction, we create accurate, compliant technical detailing that take the stress out of approvals and provide a solid foundation for your build.

