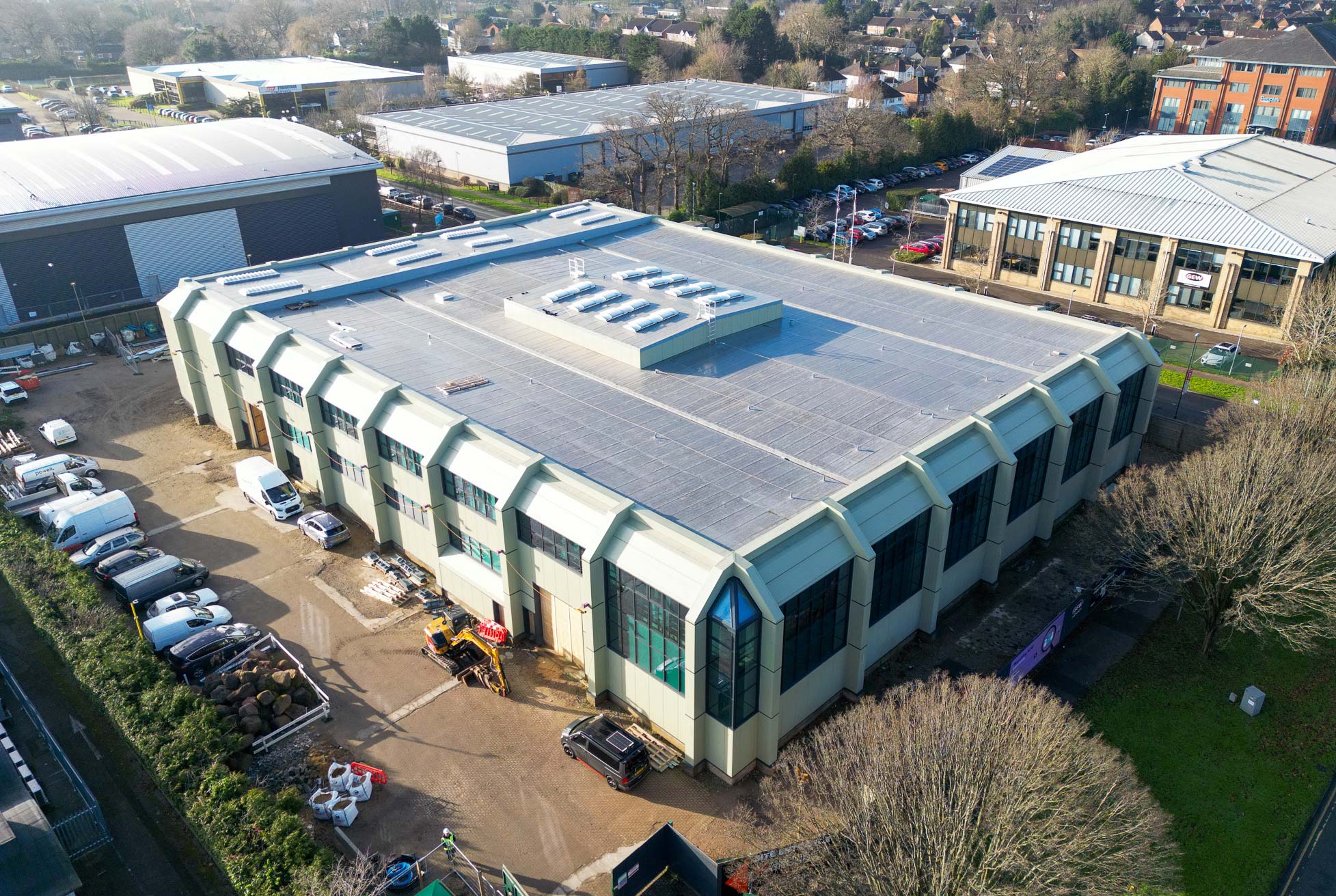
Palindrome, Crawley, West Sussex
World’s leading manufacturer of UV LED and UV curing systems for printing, coating and converting applications. The project is a major refurbishment and extension of a two storey building to become an innovation centre. The overall size of the build is 5,200m².
On any large-scale project, there are always a number of challenges. One of the key challenges was meeting water neutrality requirements during the planning process – the ability of a new building to be constructed without increasing the amount of water taken from local supplies. Fixtures designed for low water usage were selected, and a new greywater tank that doubled the capacity of the previous rainwater harvesting system was installed.
Other major considerations were refurbishing and remodelling the existing concrete frame (ground and first floors). Building from scratch is relatively straight-forward, but remodelling it is a much more complicated process. At Carnegie Group®, we can lean on years of experience and expertise to resolve any demands, in this case, engineering clarification around new openings in floors, filling existing openings and repairing or strengthening/enhancing the existing concrete framework brings challenges.
Some of the services we have provided over the course of the build.
Structural
- Re-cladding
- Curtain walling
- Steel-framed extension
Civil works
- Underground drainage
- Repositioning of concrete water attenuation system
Other works
- Mechanical & electrical
- Office facilities, roads, parking, landscaping
Challenges
Some of the key challenges:
- Obtaining planning consent
- Meeting water neutrality requirements
- Refurbishing and remodelling of existing concrete frame over two levels
