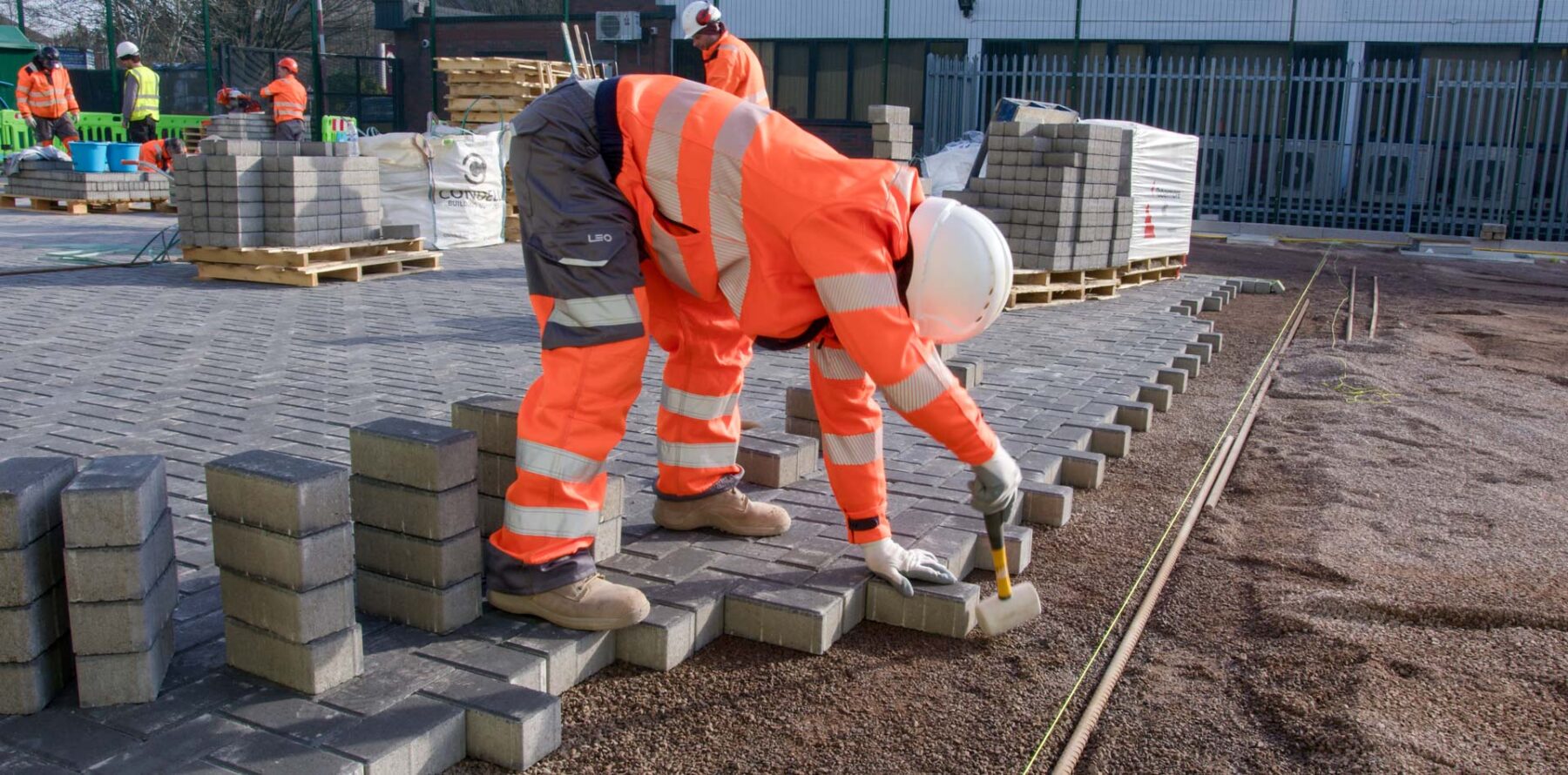The Process
The Carnegie Group® process is clear and straightforward. With our expert guidance and proactive approach, we guide your project seamlessly from concept and construction to completion.

Concept
Initial Consultation
The first step to finding the right solution is understanding your needs and project goals. We take the time to meet with you, discuss your vision for your build and to answer questions that you may have. We also gain a good understanding of your expectations for your construction project.
Complimentary Site Survey & Cost Estimate
We offer a complimentary initial site survey and cost estimate to give you an immediate idea of the cost implications for your plan. This also helps us both to assess the feasibility of the project and outline a practical plan tailored to your requirements.
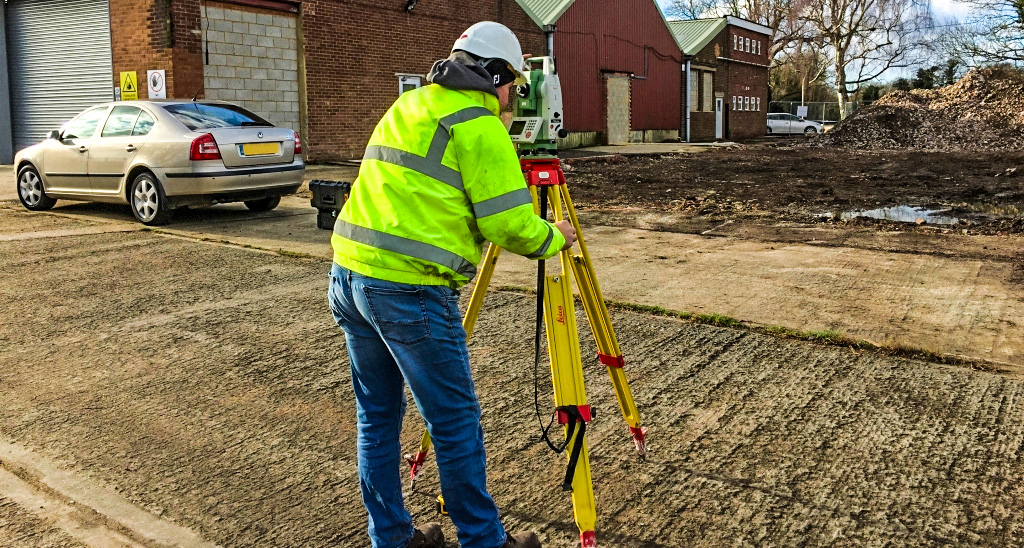
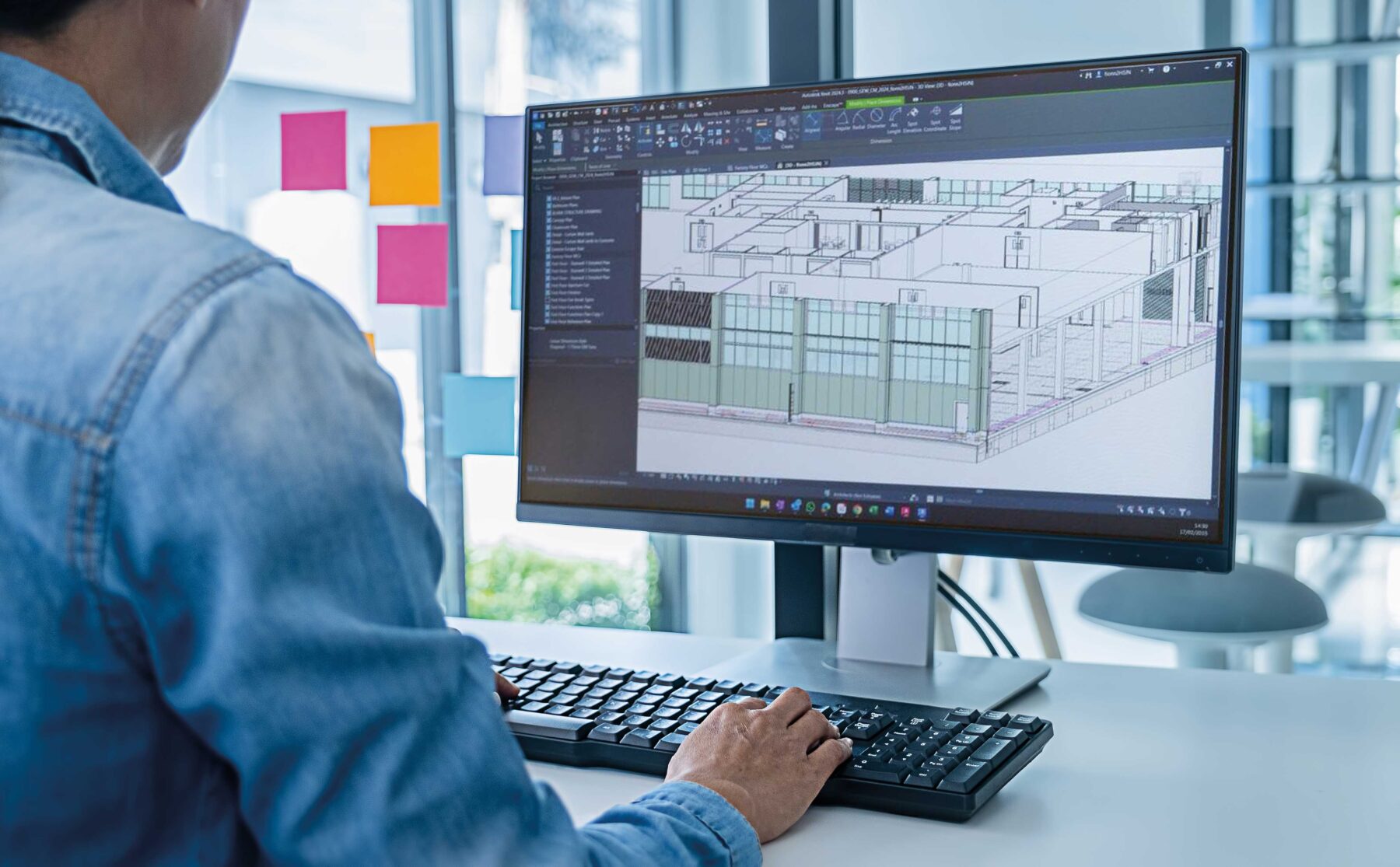
Concept and Design Phase
After the initial consultation, a more detailed architectural design phase is initiated, which includes 2D and 3D drawings. Our in-house architectural design team create a clear representation of your project. This design process will balance client vision with viability and regulatory requirements.
Planning
Planning Application
Once the designs are finalised, we take care of the planning application process for you. We submit the necessary drawings to the council for approval and handle any planning conditions that arise, including traffic reports, environmental assessments, or water neutrality requirements and a host of other surveys that may be asked for.

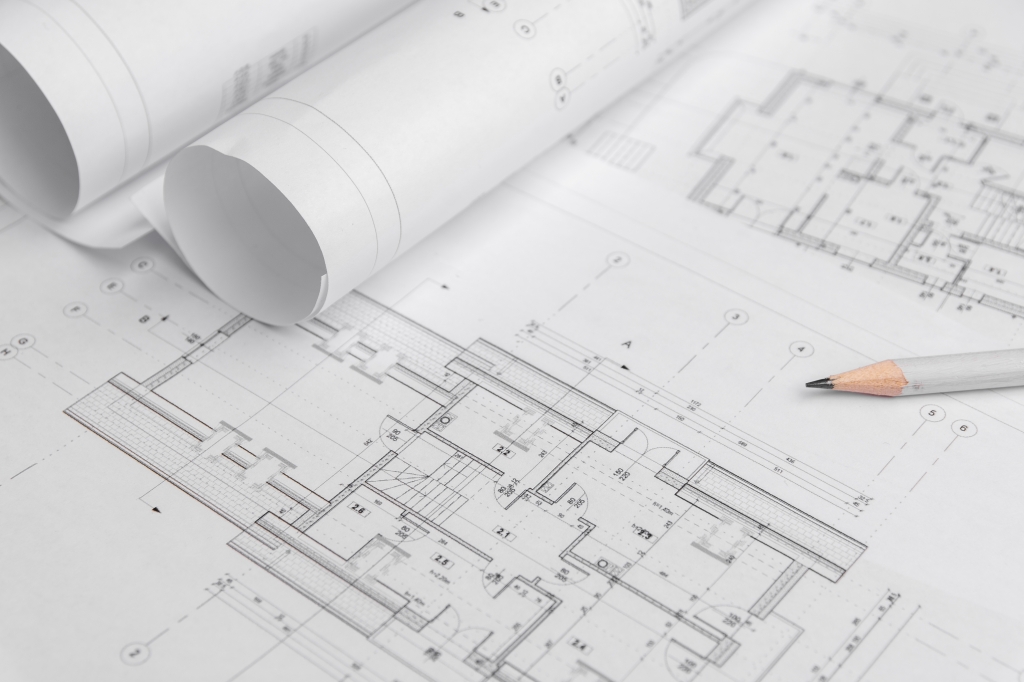
Technical Design & Engineering
The Technical Design phase is the next step in our architectural services, where we take your planning drawings and transform them into detailed technical specifications. This includes precise elevations, site layouts, and comprehensive specifications tailored to meet both local and national regulations. During the engineering phase, we collect data from any required site surveys to address key elements such as drainage, civil engineering, and structural calculations and design. This process enables us to compile the necessary documentation and information for your building control application and support the live construction process.
Building Control
Planning permission and building control approval are two distinct, yet equally essential components for the successful completion of a project. While planning permission focuses on the visual and aesthetic aspects of the design, ensuring it aligns with local policies and regulations, building control addresses the technical details, ensuring compliance with safety, structural integrity, and construction standards. Building control involves multiple inspections throughout the construction process to verify adherence to these standards. Carnegie Group® schedules the inspections and handles the entire process for you, giving you the peace of mind that no vital steps are overlooked. Both planning and building control are required to ensure a project is fully compliant and meets all necessary regulations.
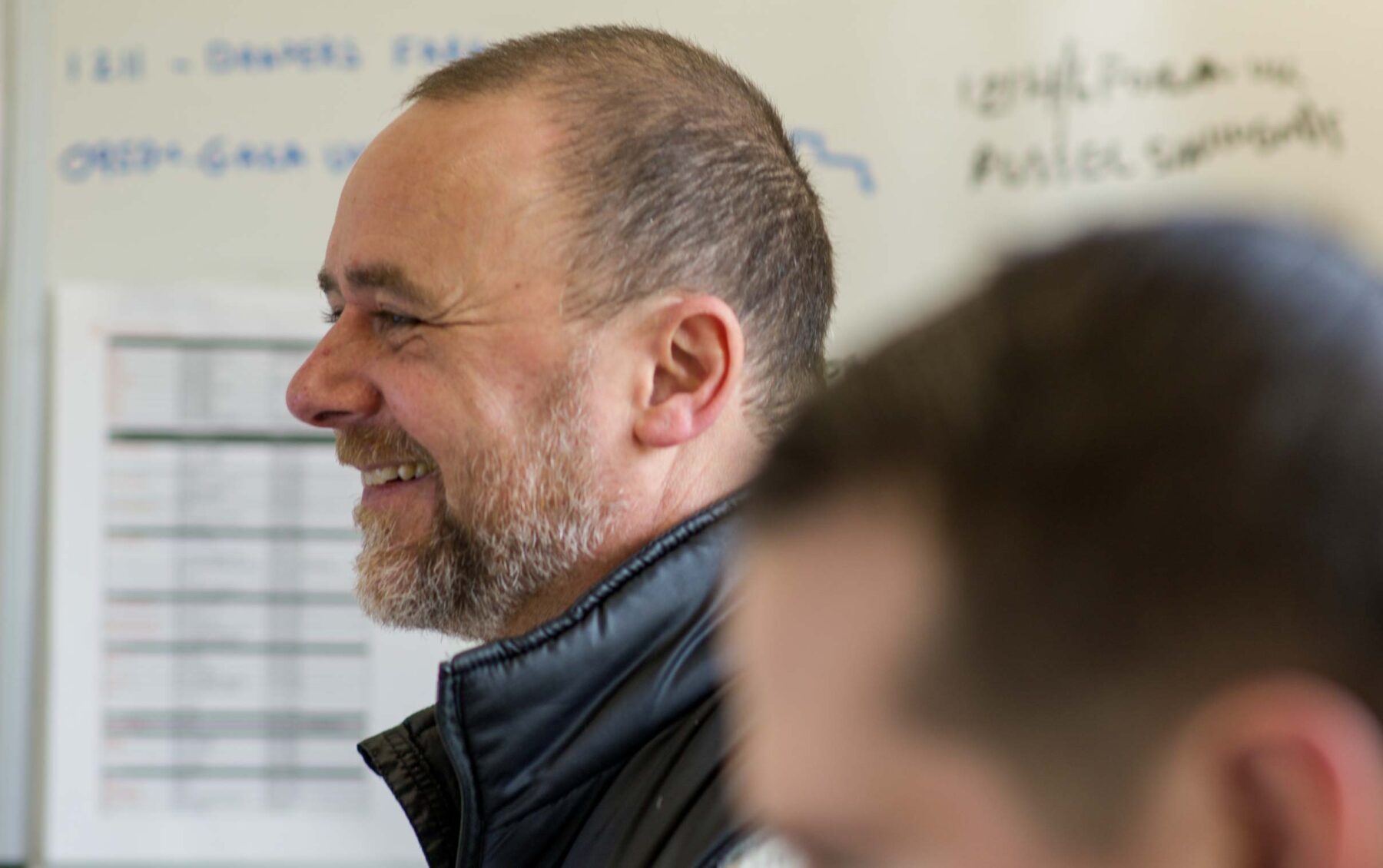
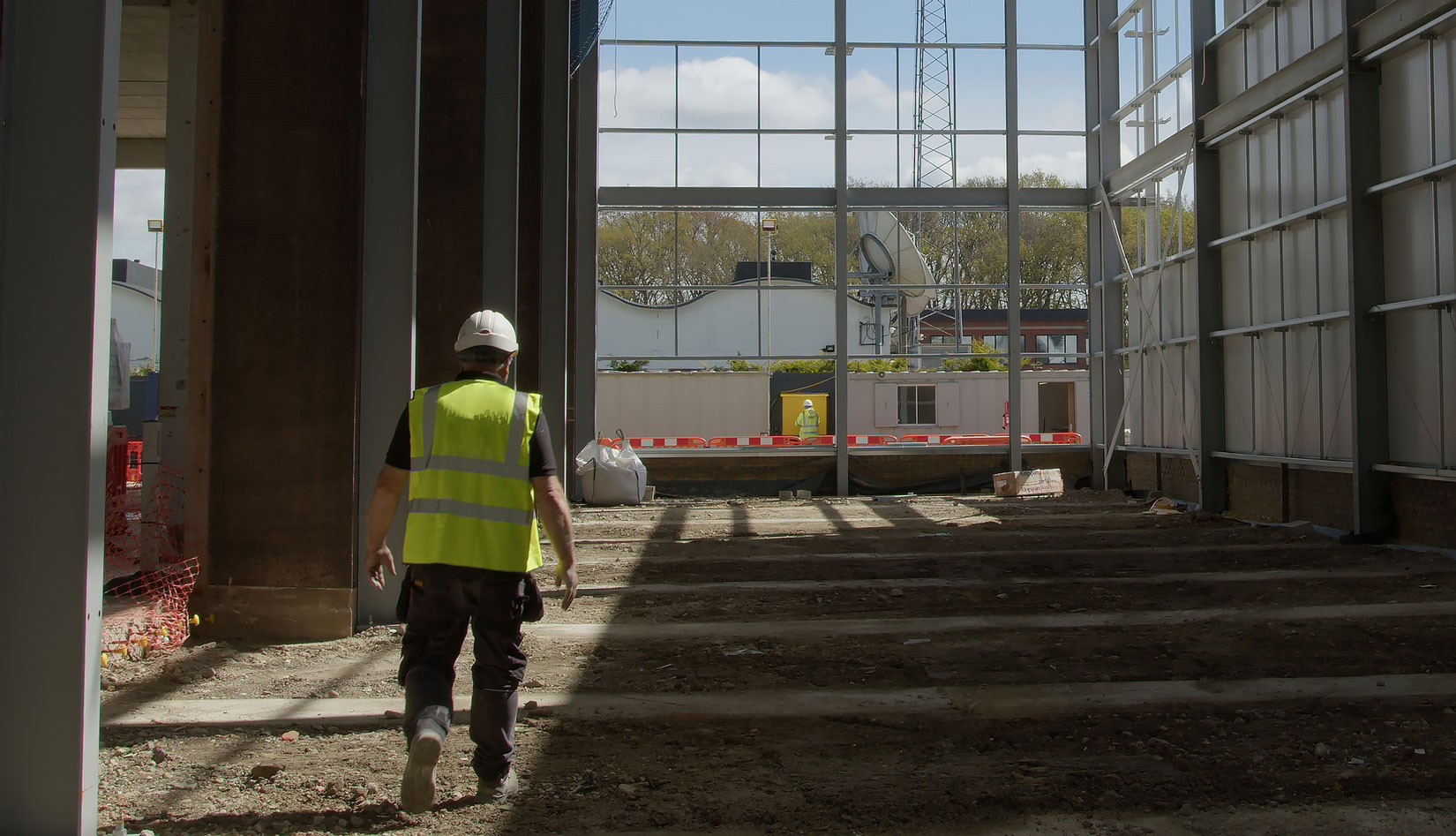
Construction
Site Preparation
We begin by securing the site, installing welfare facilities, hoarding, and signage, and preparing the area for work to commence. Throughout this phase, we adhere to strict health and safety regulations.
Demolition
In some cases, demolition services are required to clear existing structures or hard landscaping before construction can begin. Our team manages this process with precision, ensuring safe and efficient dismantling of necessary structures while minimising disruption to the surrounding area. We follow stringent safety protocols and environmental best practices to responsibly remove the debris and prepare the site fully for the next phase of construction.
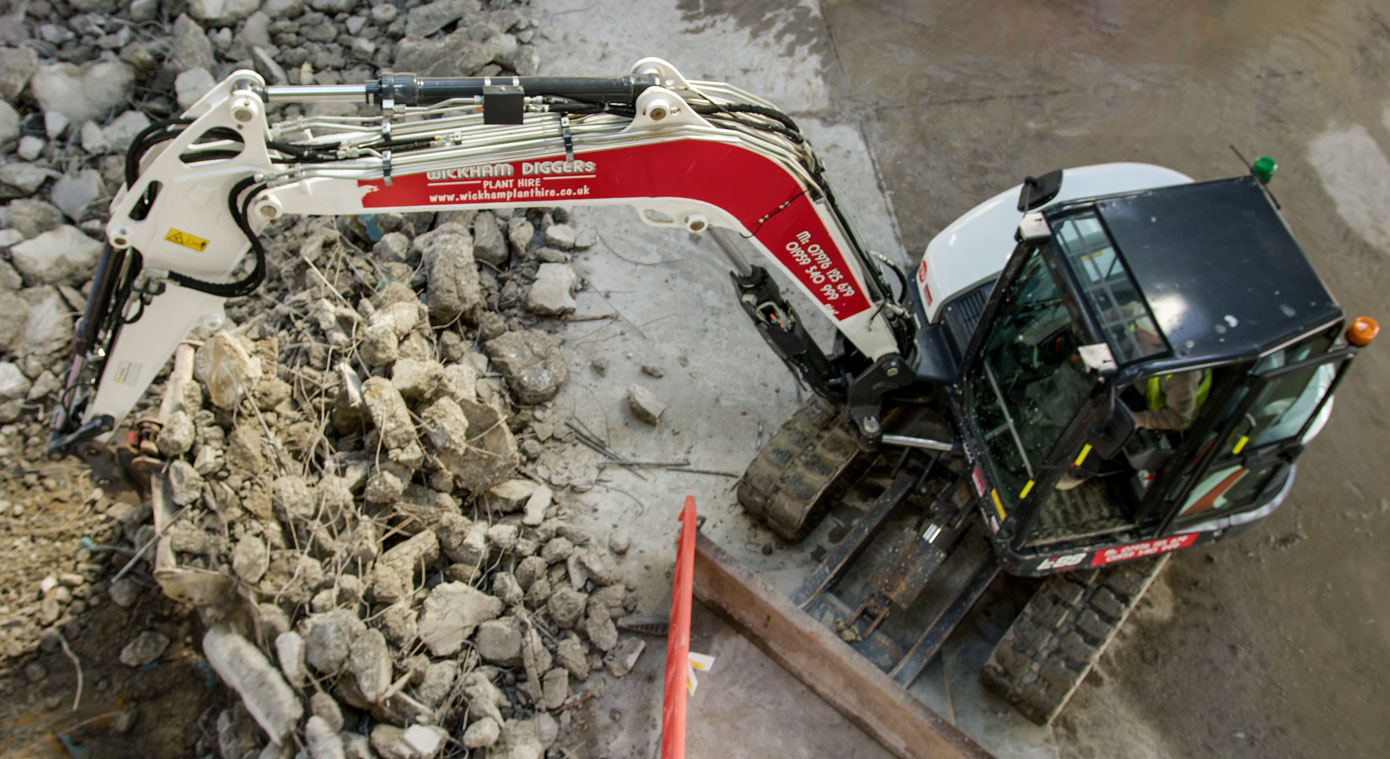
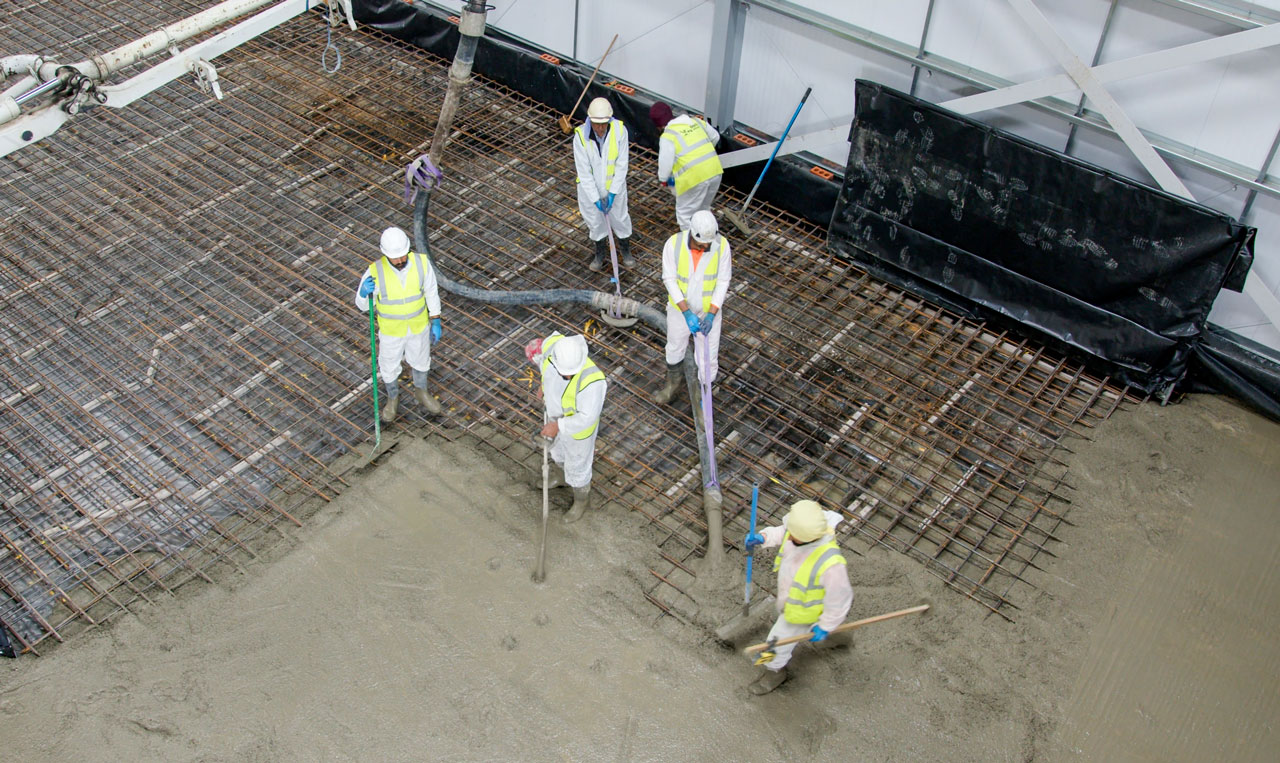
Groundwork
Our groundwork services encompass a broad range of tasks, including landscaping, drainage installation, foundation work, piling, and slab formation. Each phase is executed with meticulous attention to detail, providing a solid, stable base for subsequent construction stages. We focus on delivering high-quality results while maintaining safety standards and managing every aspect of groundwork efficiently.
Structural Construction
Upon completion of the groundwork, we proceed with the structural construction phase. This includes assembling the building’s framework, installing roofing, wall cladding, and fitting doors, windows, and curtain walling. Each component is constructed with precision, using high-quality materials to guarantee durability and structural integrity. We create a robust and well-designed structure that serves as the foundation for the building’s long-term performance.
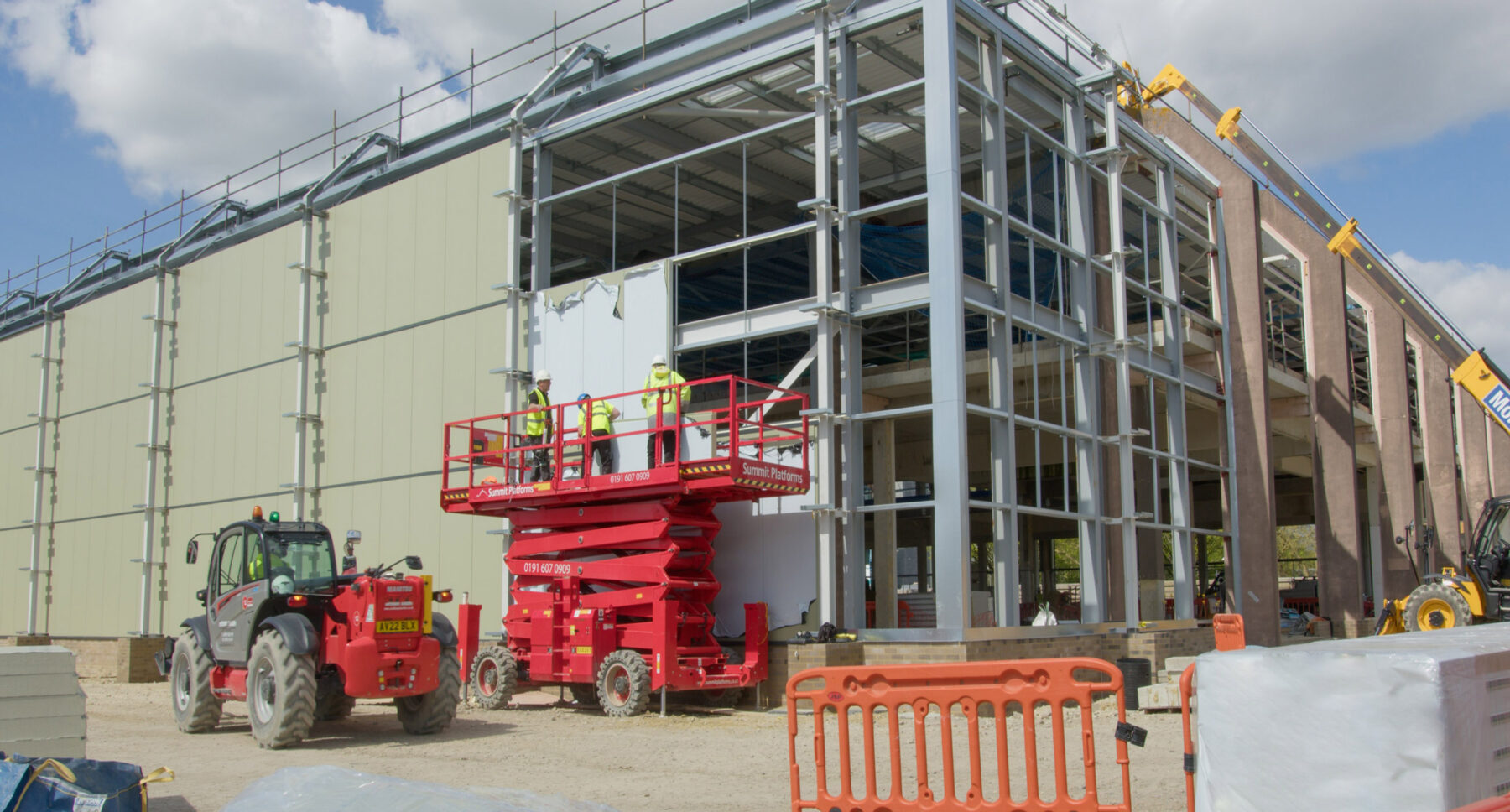
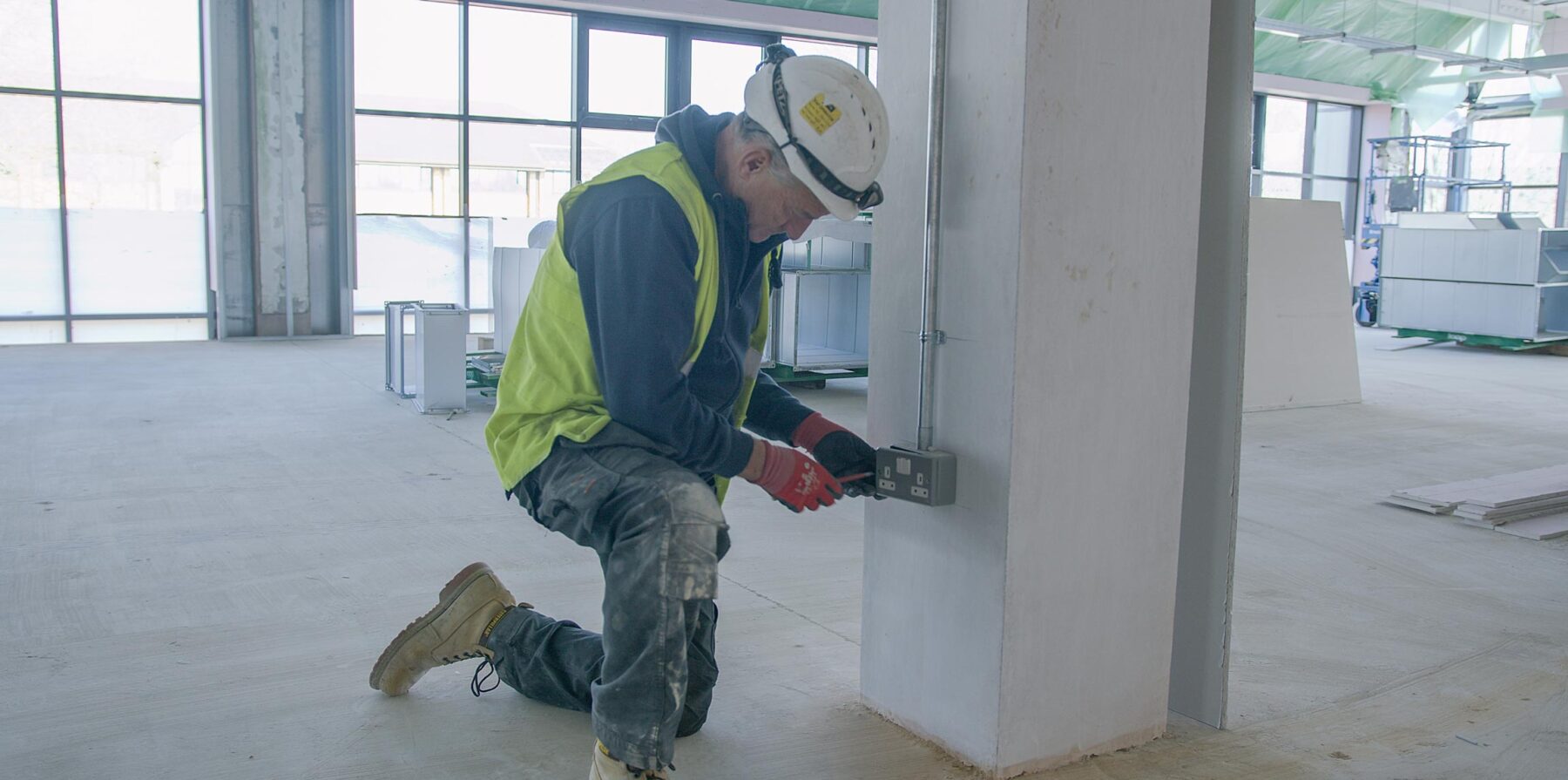
Completion
Internal Fit-Out
Next, we oversee the internal fit-out process, managing the installation of stud walls, essential services, M&E (Mechanical and Electrical) fit-out, and workplace facilities such as canteens and offices. Every element is meticulously designed to meet both functional needs and long-term durability, with an emphasis on efficiency and quality throughout.
Infrastructure & Hard and Soft Landscaping
This phase includes key infrastructure elements such as roadways, car parks, hard and soft landscaping, and perimeter works. We ensure all aspects are seamlessly integrated, creating a functional, sustainable environment. The result is a building that is not only operational but also designed for long-term performance and resilience, with infrastructure that supports ongoing use and enhances the overall value of the property.
At every stage, our expertise, attention to detail, and commitment to quality ensure a smooth, efficient process. You can rely on us to deliver.
