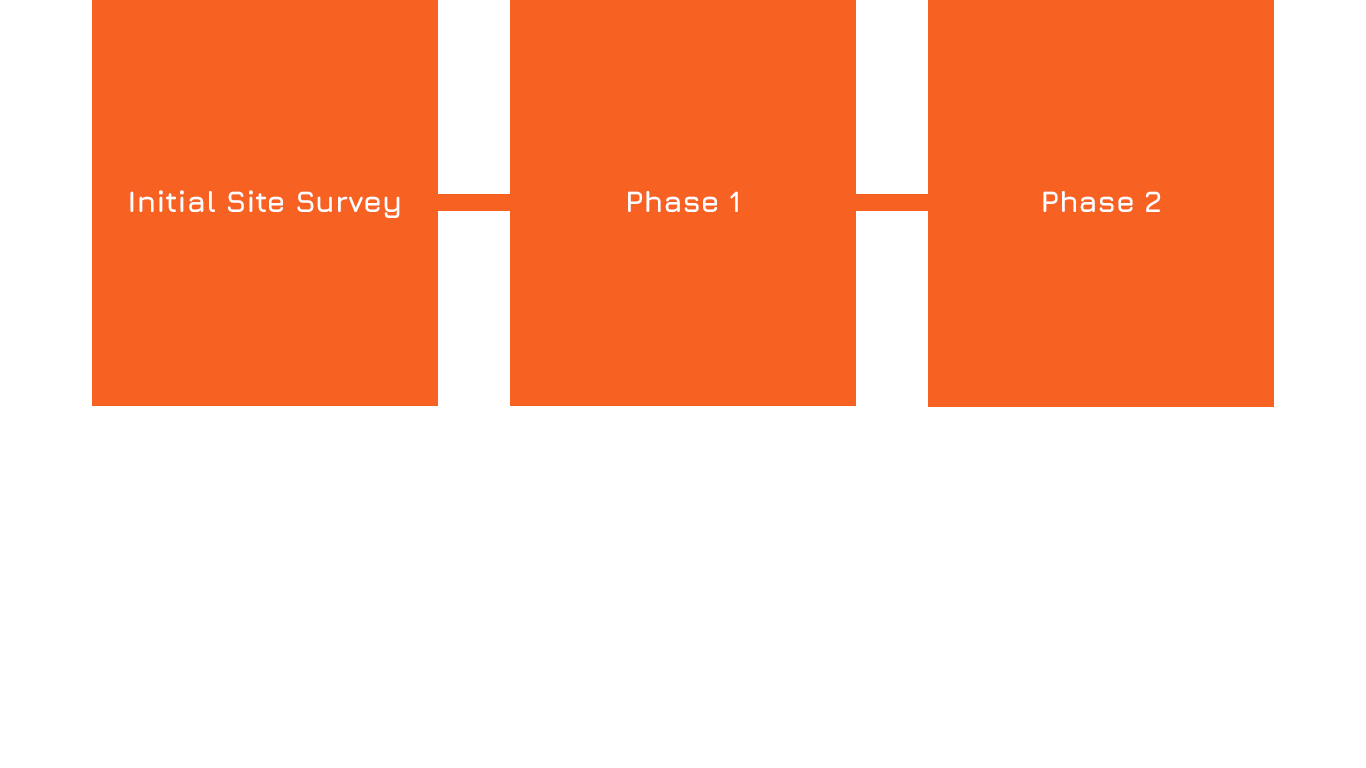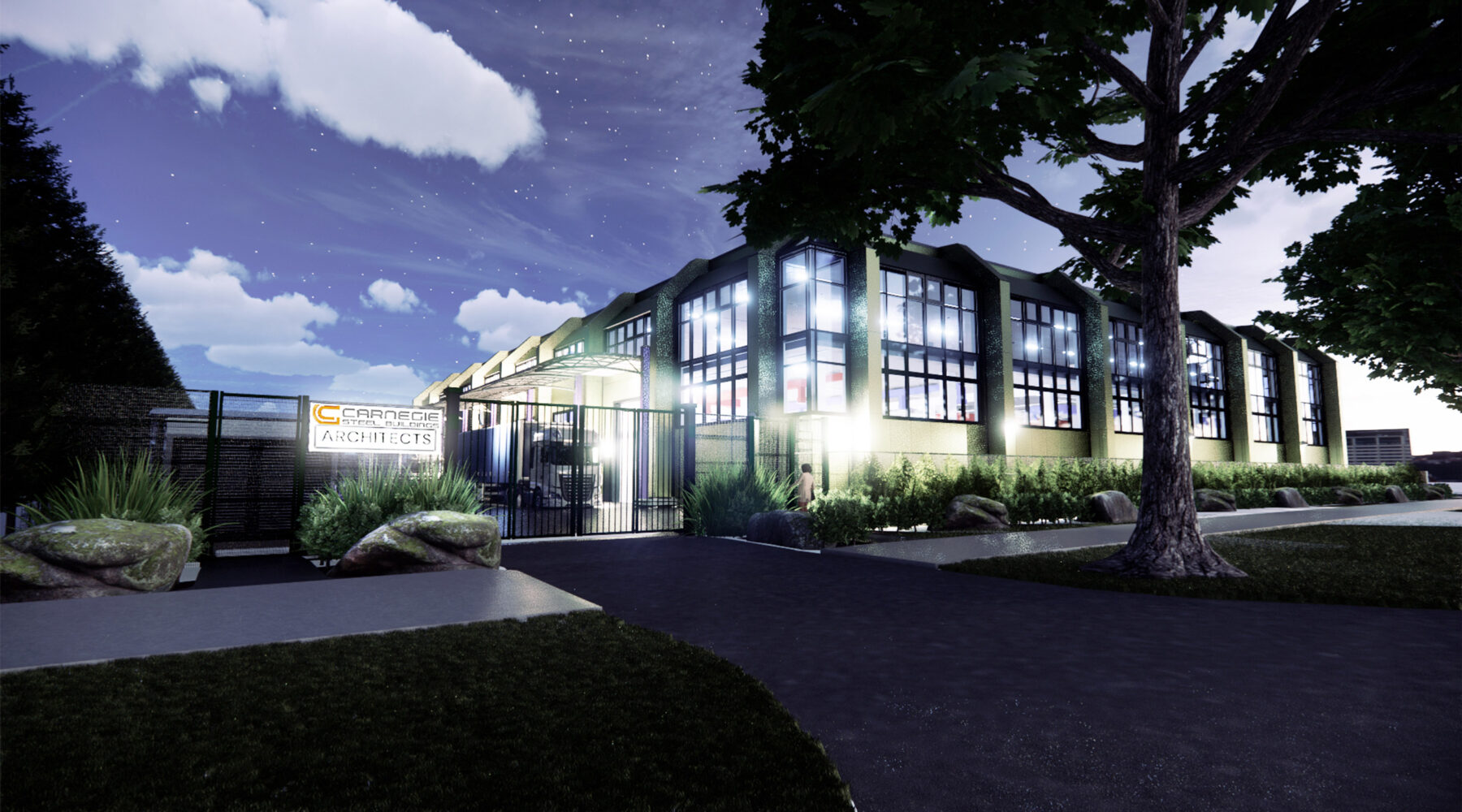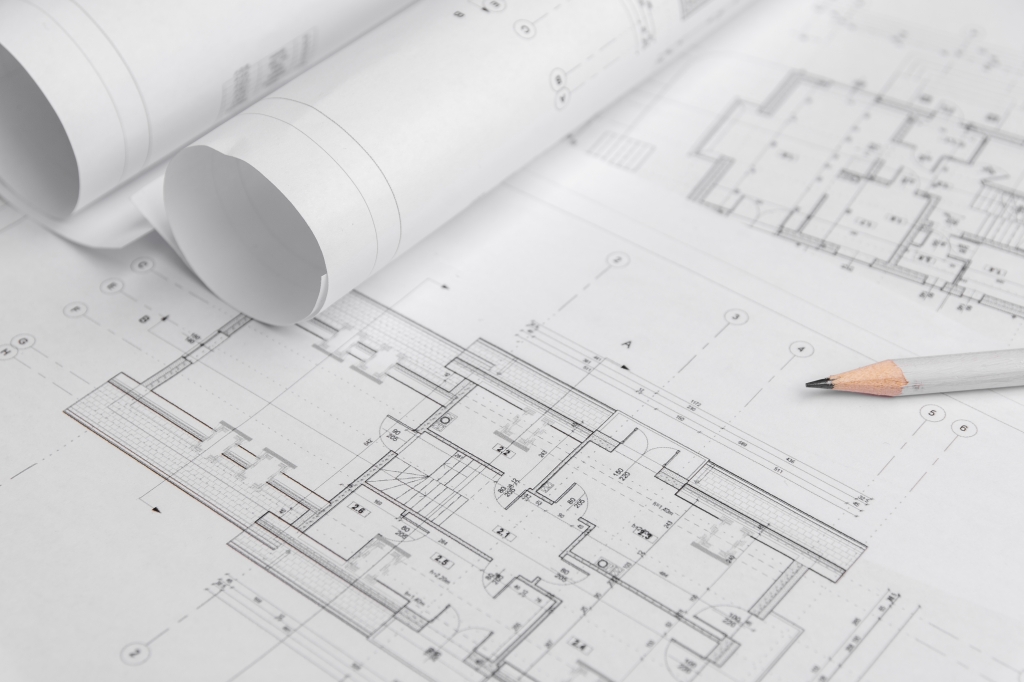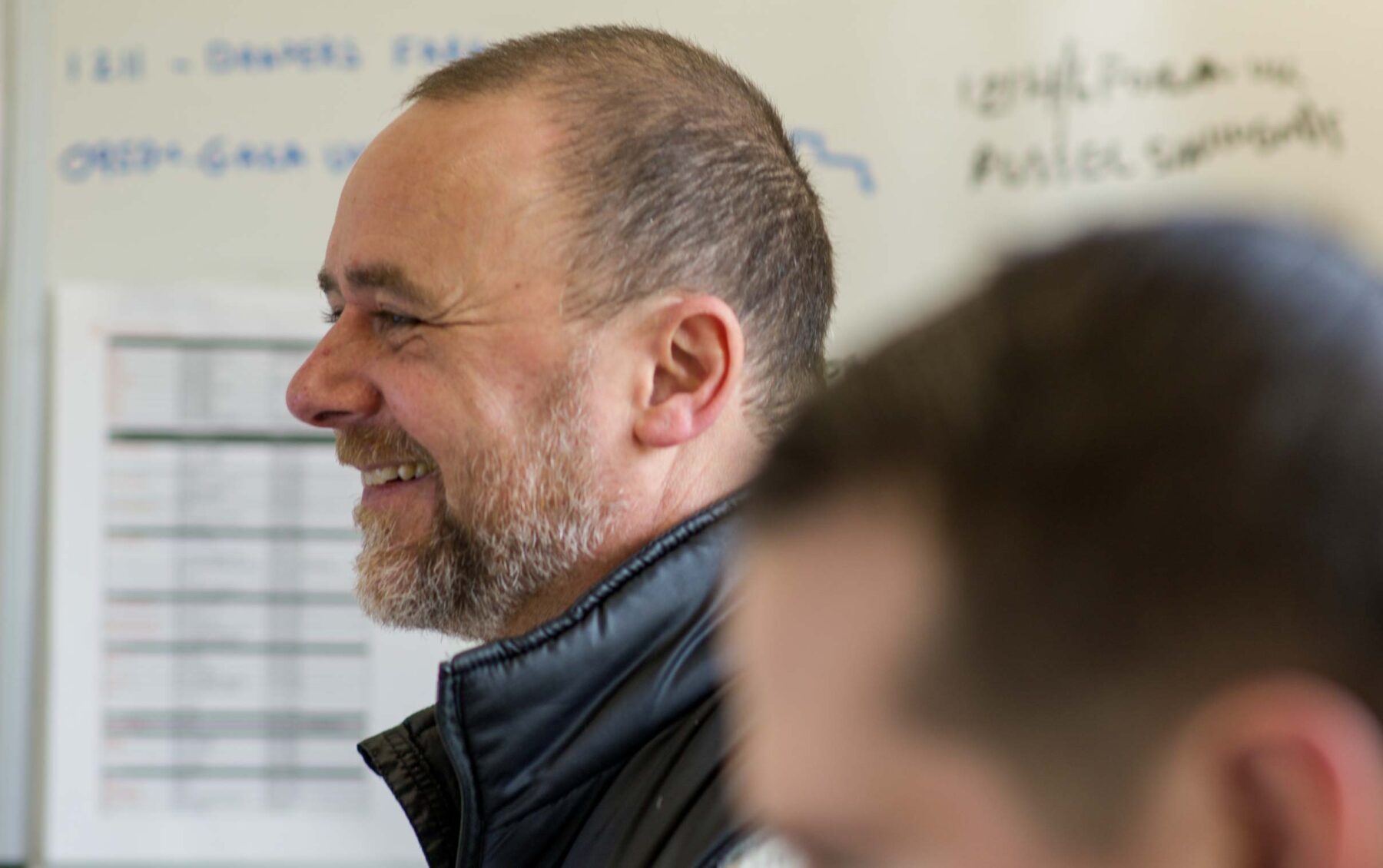Planning Services Made Simple
Carnegie Group® makes the planning process clear and straightforward. With our expert guidance and proactive approach, combined with our careful planning process, you’ll have a solid foundation for a smooth-running, stress-free build. See our projects.

Initial Site Survey & Estimation
Understanding your needs and project goals is the first step to finding the right solution. That’s why we offer a complimentary initial site survey and rough cost estimate. This allows us to assess feasibility, and provide a practical plan that fits your requirements and for you to have the details you need to move forward.
Phase 1: Concept Design & Planning
Initial Concepts
Our experienced team starts by developing concept designs that bring your ideas to life, along with budget estimates to guide your planning. They create 2D planning drawings, covering elevations, site layout, dimensions, and key material details. These drawings include just the right level of detail to meet planning requirements while keeping the process efficient. To ensure accuracy, we also survey the site, gathering essential data on topography and existing structures.


Planning Permission
Once the designs are in place, we handle the planning application process for you. The necessary drawings are submitted to the council for approval and any planning conditions that may arise, such as traffic reports, environmental assessments, or water neutrality requirements will be addressed by us.
Phase 2: Building Control Preparation
Site Surveys
The next step is detailed engineering and site surveys. Our preparation includes assessing ground conditions, drainage systems, and structural requirements to ensure a solid foundation for your project.
Detailed Drawings
As part of our planning services, we provide detailed 2D & 3D drawings that bring your project’s vision to life. These include precise elevations, site layouts, and material specifications, ensuring everything is in line for approval. Our team customises plans to meet local regulations, giving you the confidence that all details are covered for a smooth approval process.


Building Control
We handle the submission of engineering drawings and the building control application. Our experts work closely with building control to address any feedback and ensure everything meets safety and structural integrity standards to obtain final approval. Carnegie’s goal is to keep the process straightforward for you.
