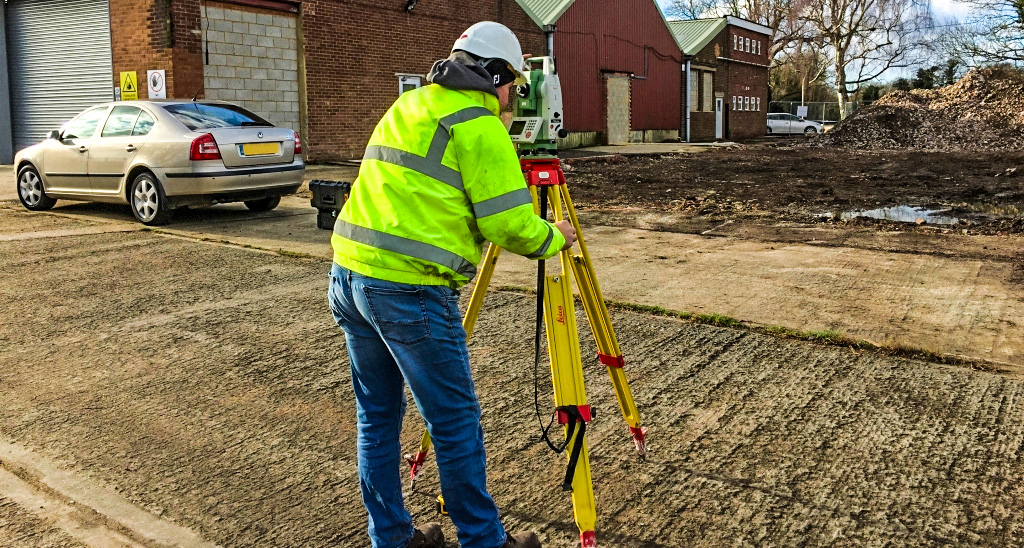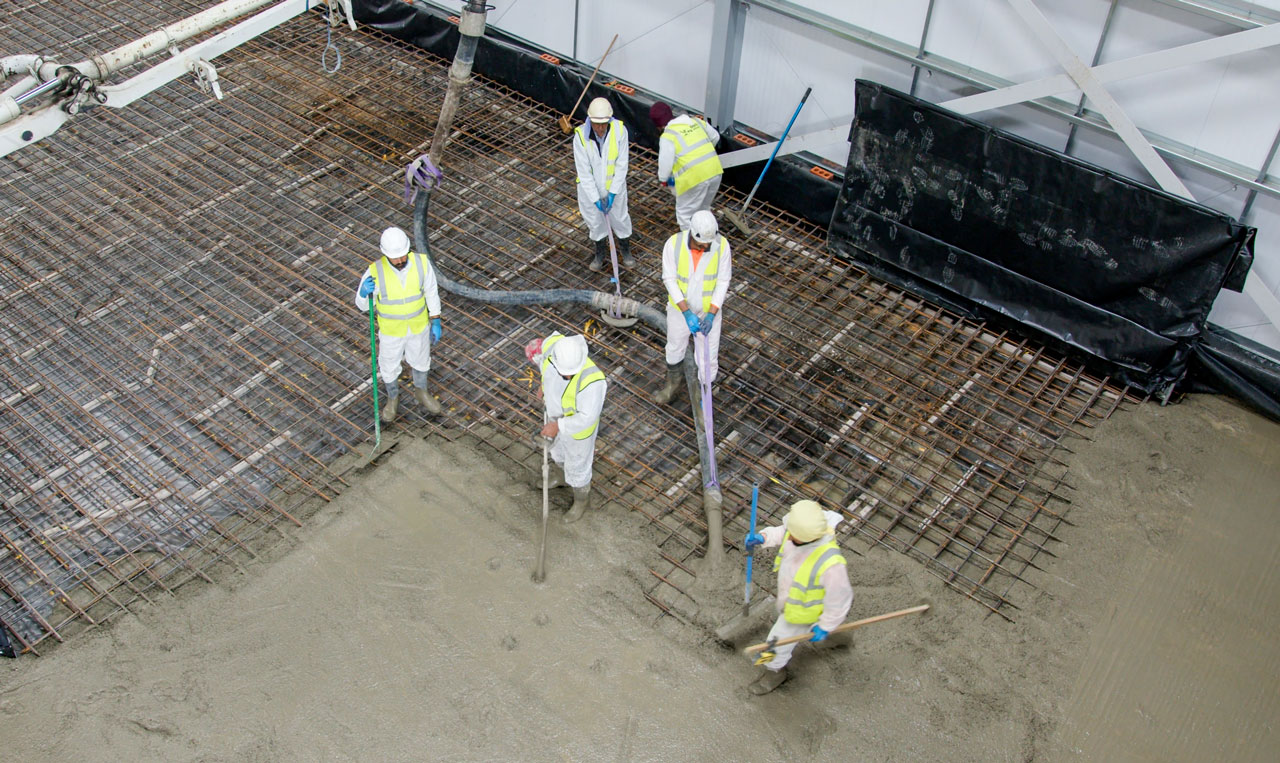Design: Engineering Design
At Carnegie Group®, we understand that thorough preparation is essential for the success of every project. Once the initial design and planning stages are complete, we move on to detailed engineering and site surveys, to ensure the building process runs smoothly and ultimately is passed to allow certification of the building.

Types of Building Surveys
A successful project begins with a clear understanding of site conditions, which is gained through comprehensive site surveys. They provide an in-depth assessment of the land’s ground conditions, drainage systems, and any specific structural requirements needed for a safe and successful build.
Civils & Groundwork Assessment
At Carnegie Group®, we focus on identifying and addressing potential risks before they become costly issues. We conduct ground investigation surveys, water drainage assessments and assess site accessibility, ensuring that no aspect of the foundation is overlooked. This step is vital to confirm that your project’s base is structurally sound and compliant with all relevant regulations.


Engineering
Following the survey assessments, all collected data will be shared with our engineering teams, including drainage, civil, and structural engineers. They will use this information to create comprehensive structural, civil and drainage calculations, which form the foundation for their designs. These calculations are then used to produce detailed 2D and 3D general arrangement drawings. These drawings are not only essential for the building control application but also serve as key documents throughout the construction phase, guiding the project as it moves from design to live construction.
