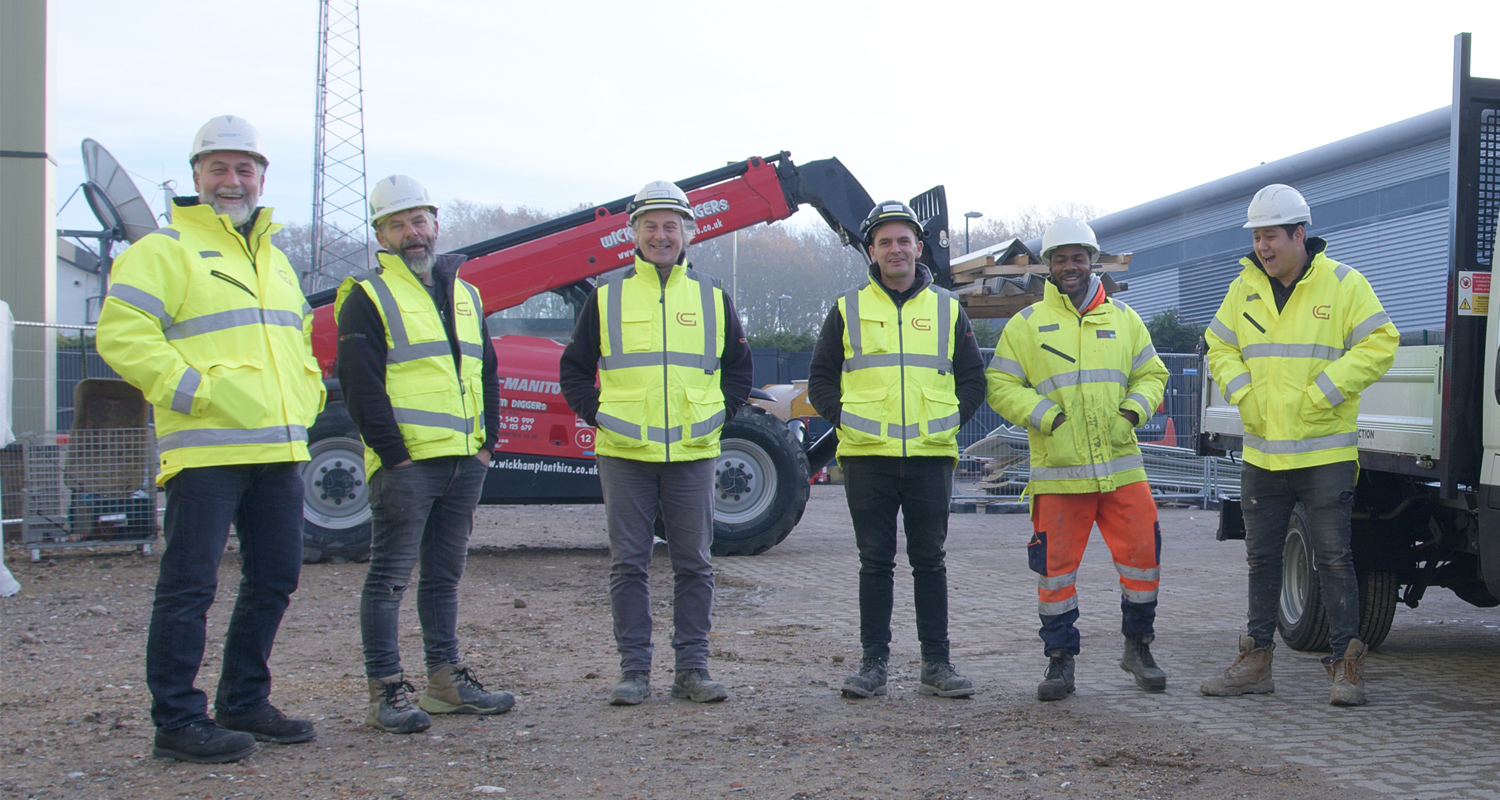Buildings: Commercial Buildings
Commercial buildings need to balance form and function. From offices and retail spaces to education facilities and innovation centres, every structure must support people, comply with regulations, and reflect its intended purpose. At Carnegie Group®, we deliver buildings that work on every level. They are technically sound, future-ready, and aligned with your business and public-facing needs.
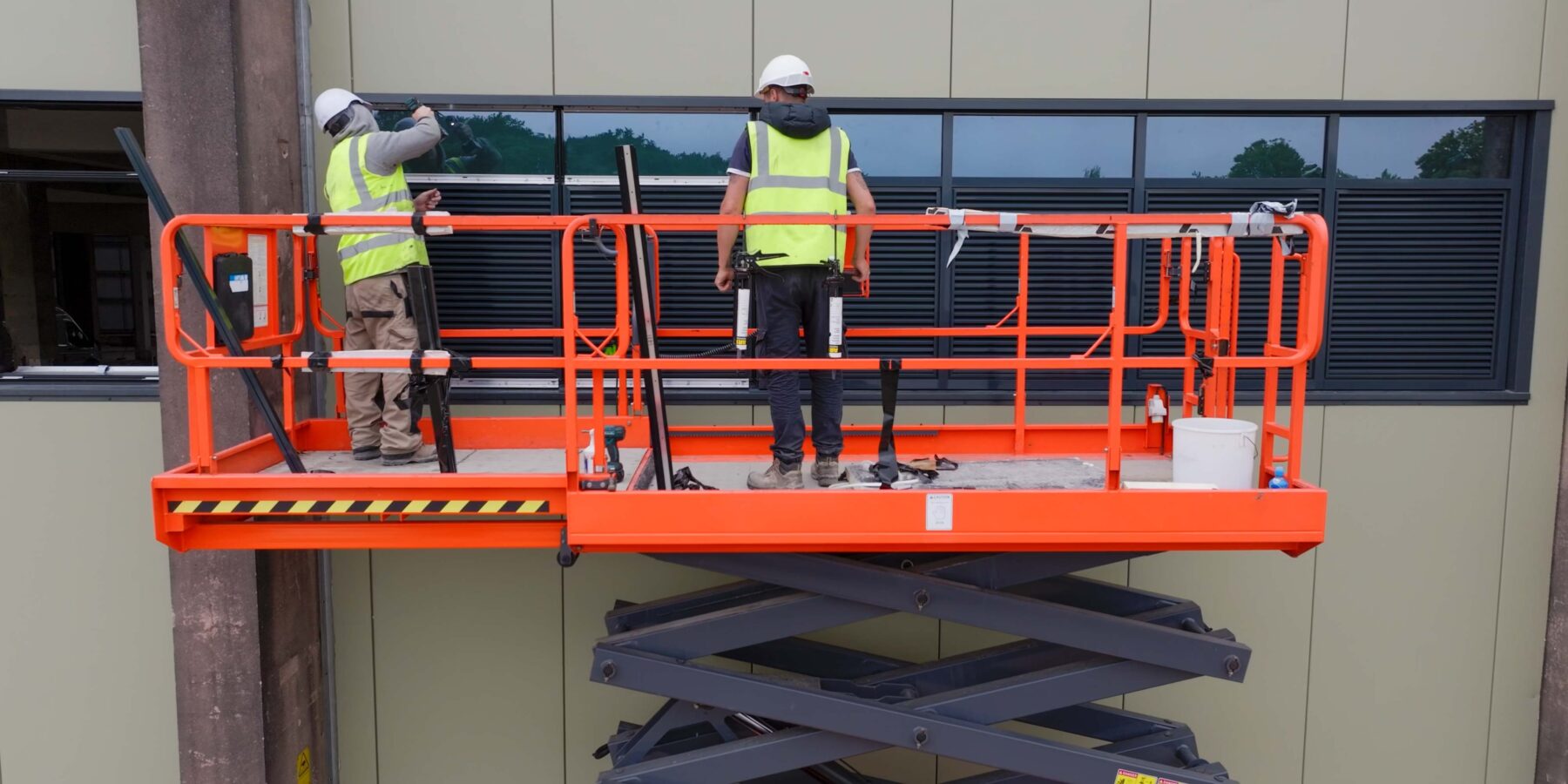
External Structure & Insulation
The building shell defines both performance and presentation. We specify high-efficiency insulation to meet current building regulations and help control long-term operating costs. Façade choices (from composite cladding to curtain walling or masonry) are selected based on site, branding, and local planning considerations. We also manage acoustic and thermal requirements to ensure occupant comfort and meet relevant use-class standards.
Suitable for: Offices, retail environments, education buildings, mixed-use developments.
Internal Fit-Out & Layout
From first fix to final fit-out, we handle the internal build with attention to comfort, flexibility, and compliance. Partitioning, ceilings, acoustic treatments, and lighting layouts are designed to suit occupancy levels and workflow. Whether you need basic shell-and-core or a fully fitted turnkey solution, we plan the internal environment to match your day-to-day use, brand expectations, and future adaptability.
Common features include: meeting spaces, open-plan work zones, breakout areas, and reception spaces.
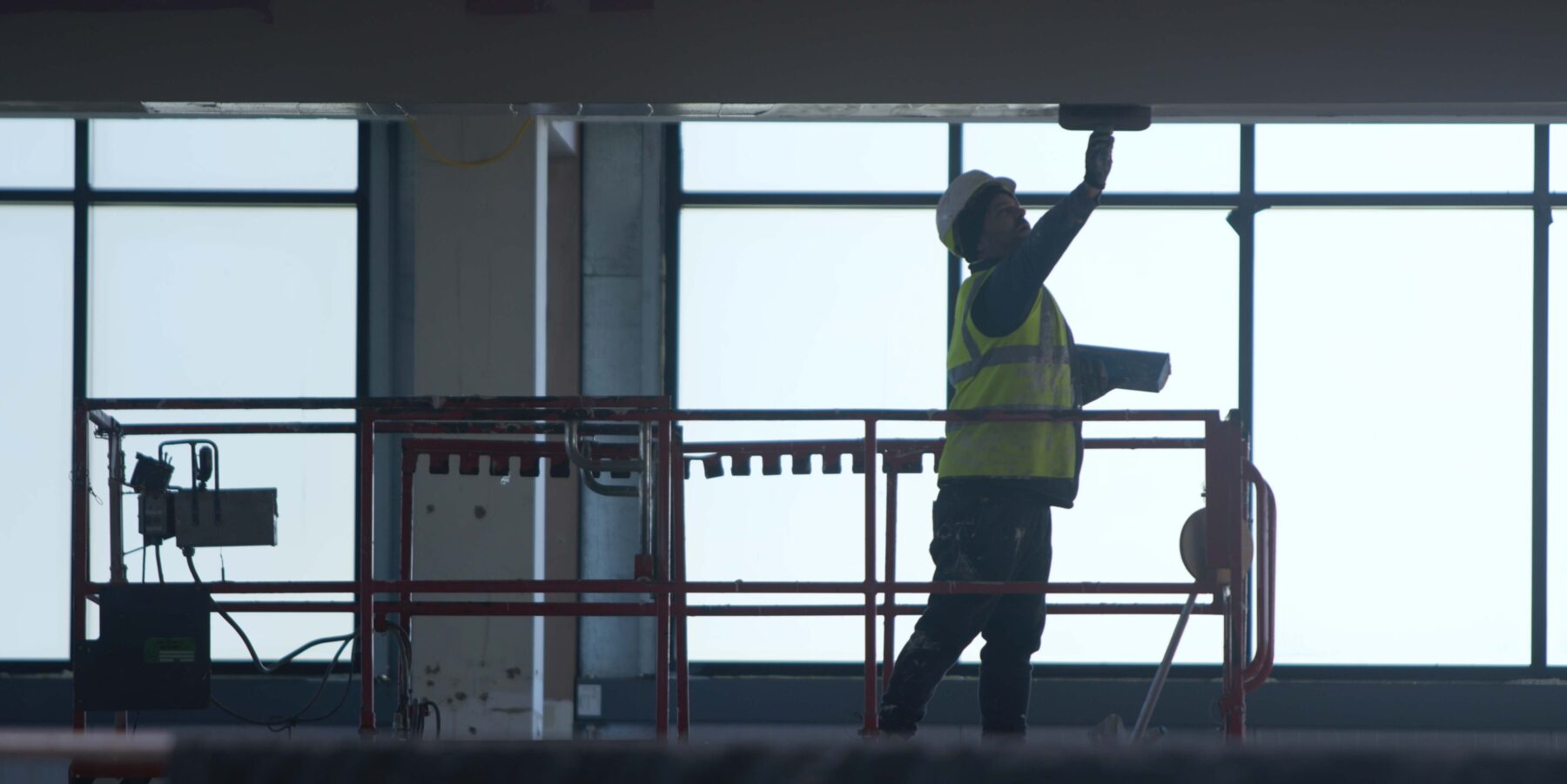
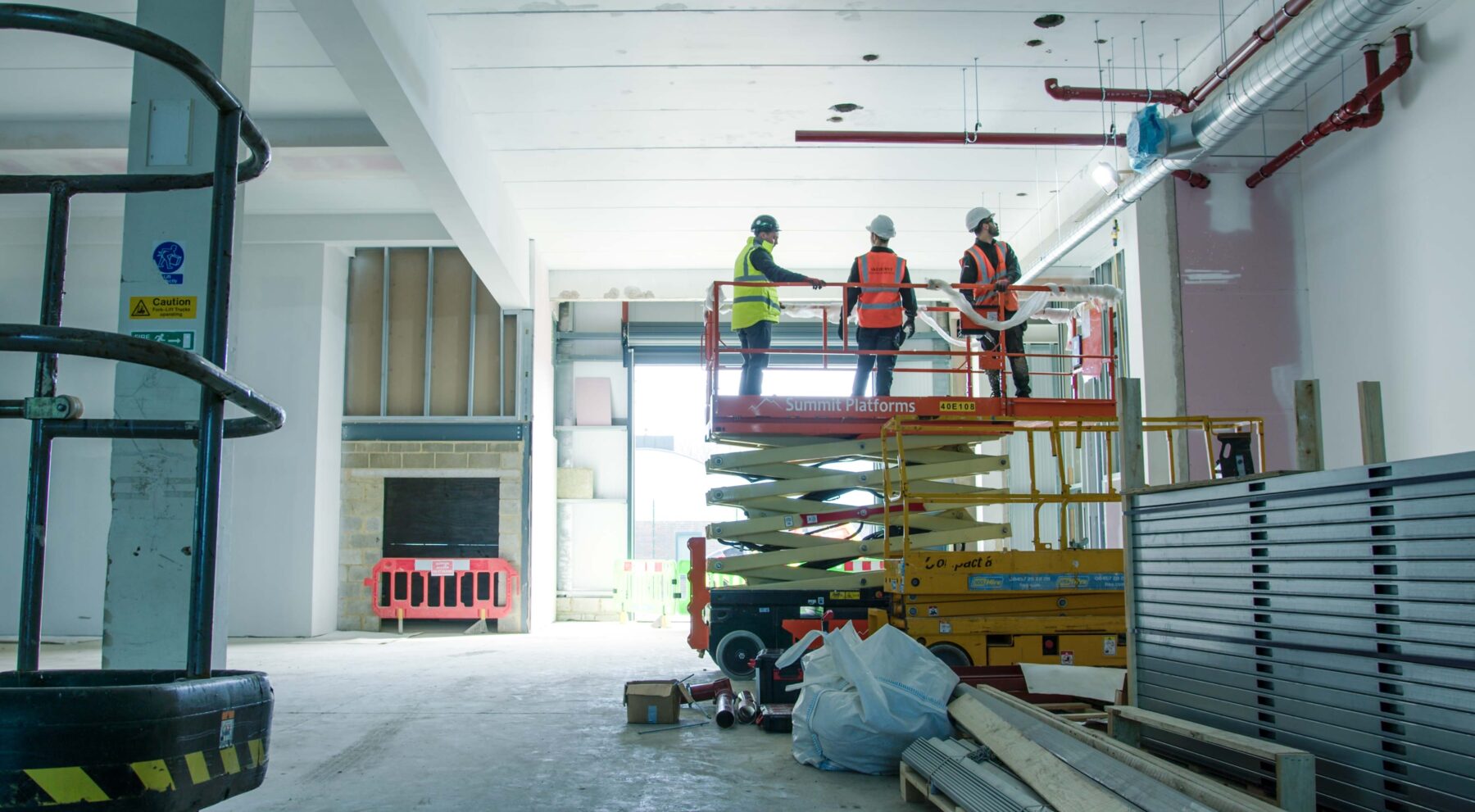
M&E and Building Services
Mechanical and electrical systems are critical to how commercial buildings function. We design for adequate ventilation, efficient heating and cooling, and robust data and power provision. For high-occupancy buildings like offices, schools, or innovation centres, we ensure that the air handling and circulation systems comply with health and safety requirements and user comfort expectations.
We install and coordinate: HVAC systems, data networks, lighting, and controls from day one.
Access, Safety & Inclusivity
Modern commercial buildings must be accessible and inclusive by design. We manage lift installations, accessible toilet provision, compliant access routes, and door widths as standard. Fire escape strategies and security systems are integrated from the planning phase, ensuring a safe, legal and user-friendly building from first use.
Essential across: education facilities, multi-storey office buildings, and any public-facing commercial premises.
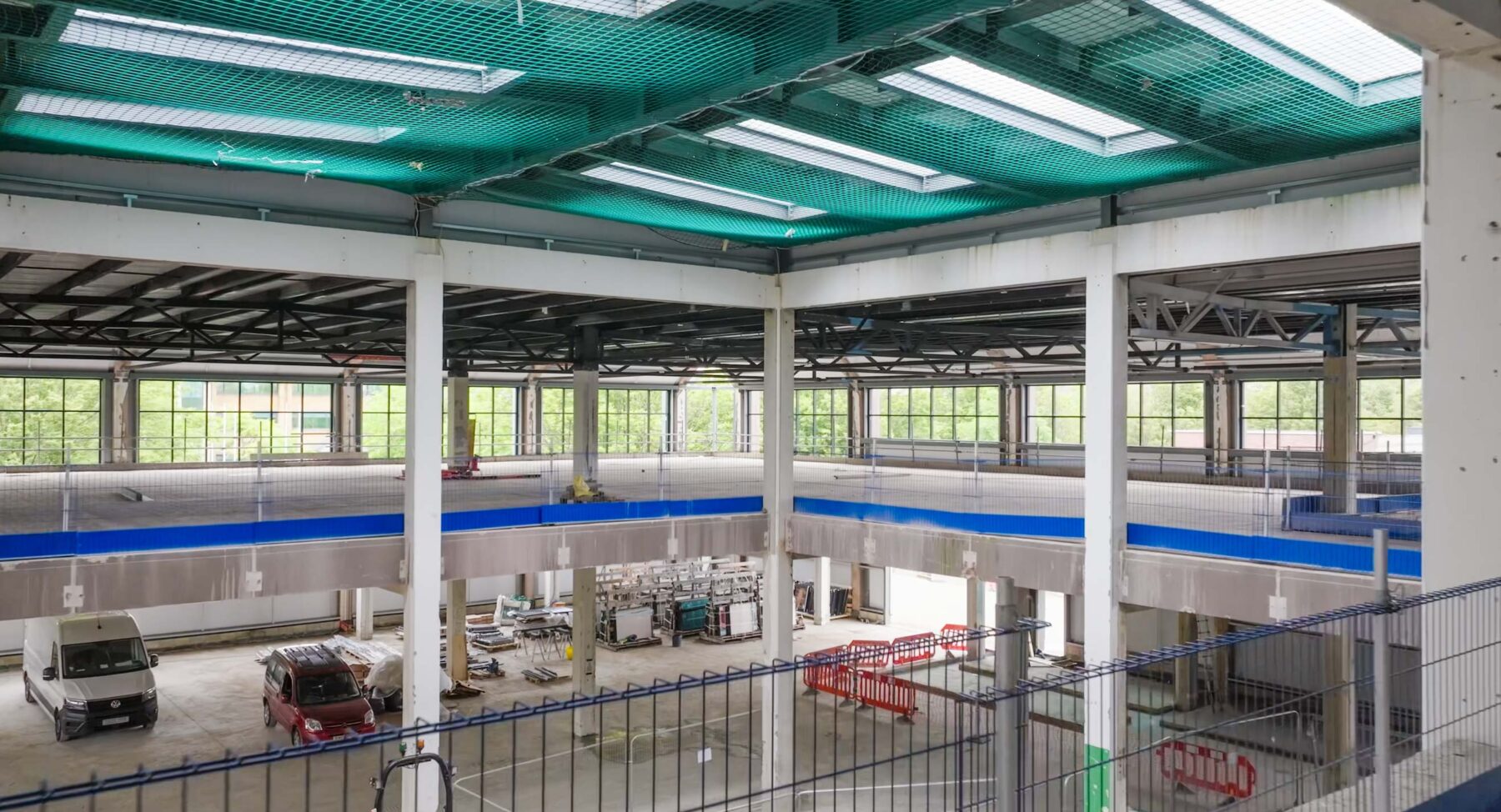

Finishes & Aesthetic Integration
Visual presentation matters – especially in retail, client-facing offices, or branded environments. We coordinate internal and external finishes that align with client standards or tenant needs, from simple, durable materials to high-spec architectural details. Where needed, we can deliver fit-outs in line with national chain branding or bespoke designs.
Fit-for-purpose solutions for: retail units, car showrooms, healthcare providers, and more.
Compliance & Project Management
Our team manages every step of compliance, from planning consent and building control sign-off to DBS clearance for works on live education sites. We adapt to client-side requirements and coordinate subcontractors to deliver smooth handovers and minimal disruption. Every build benefits from our principal contractor expertise and full project oversight.
We cover: safeguarding protocols, fire safety, regulatory handovers, and ongoing certification support.
We deliver fully compliant, well-finished commercial buildings built around how your space needs to perform, today and into the future.
