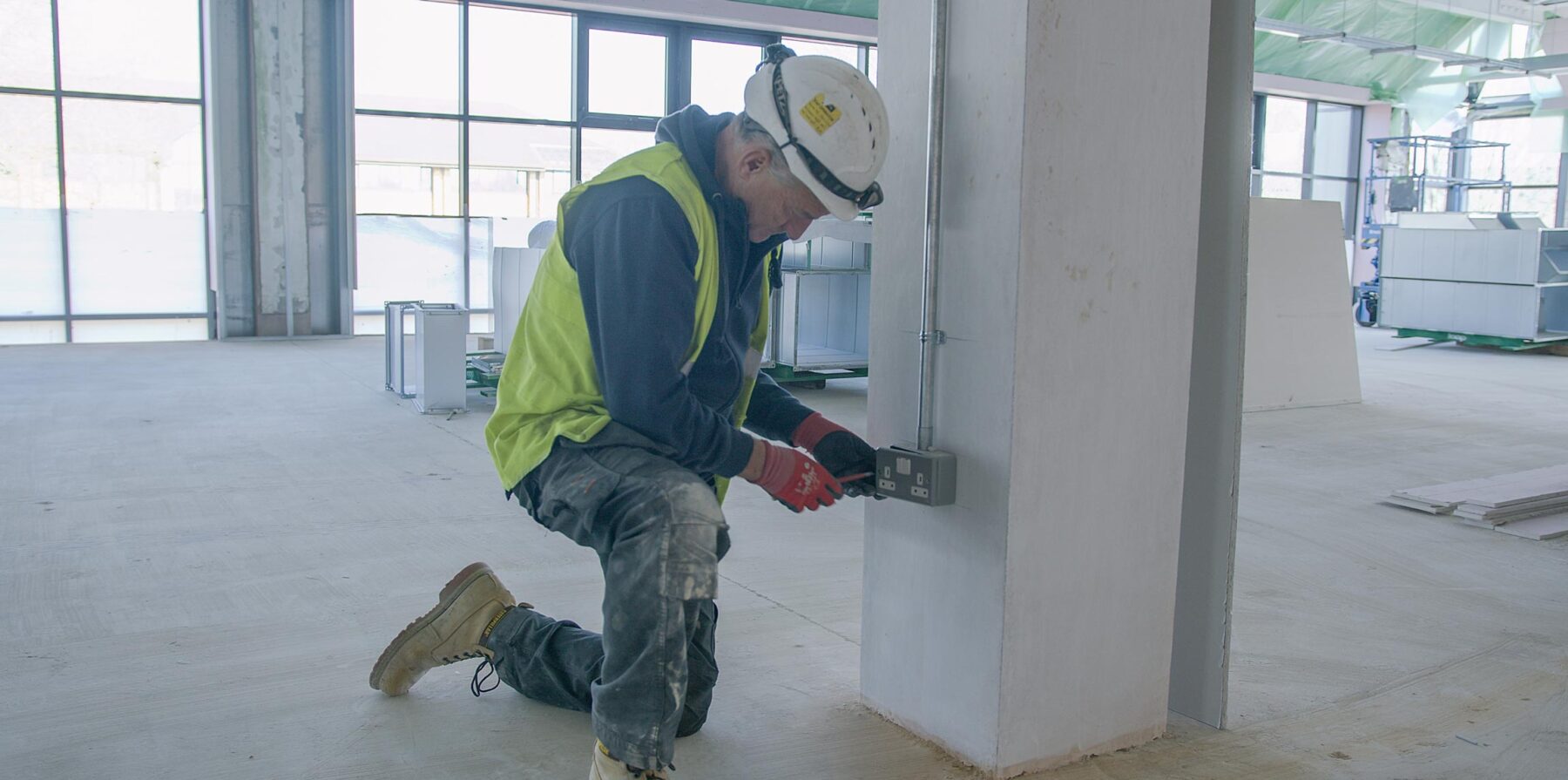Buildings: Industrial Buildings
Industrial buildings need to support operations that are often high-impact, tightly regulated, and constantly evolving. Whether you’re moving products, manufacturing goods, or storing critical stock, the space has to be efficient, durable, and tailored to purpose. At Carnegie Group®, we manage every construction element to make sure your building works as hard as you do. From layout to load-bearing capacity, everything is built around your operational needs.
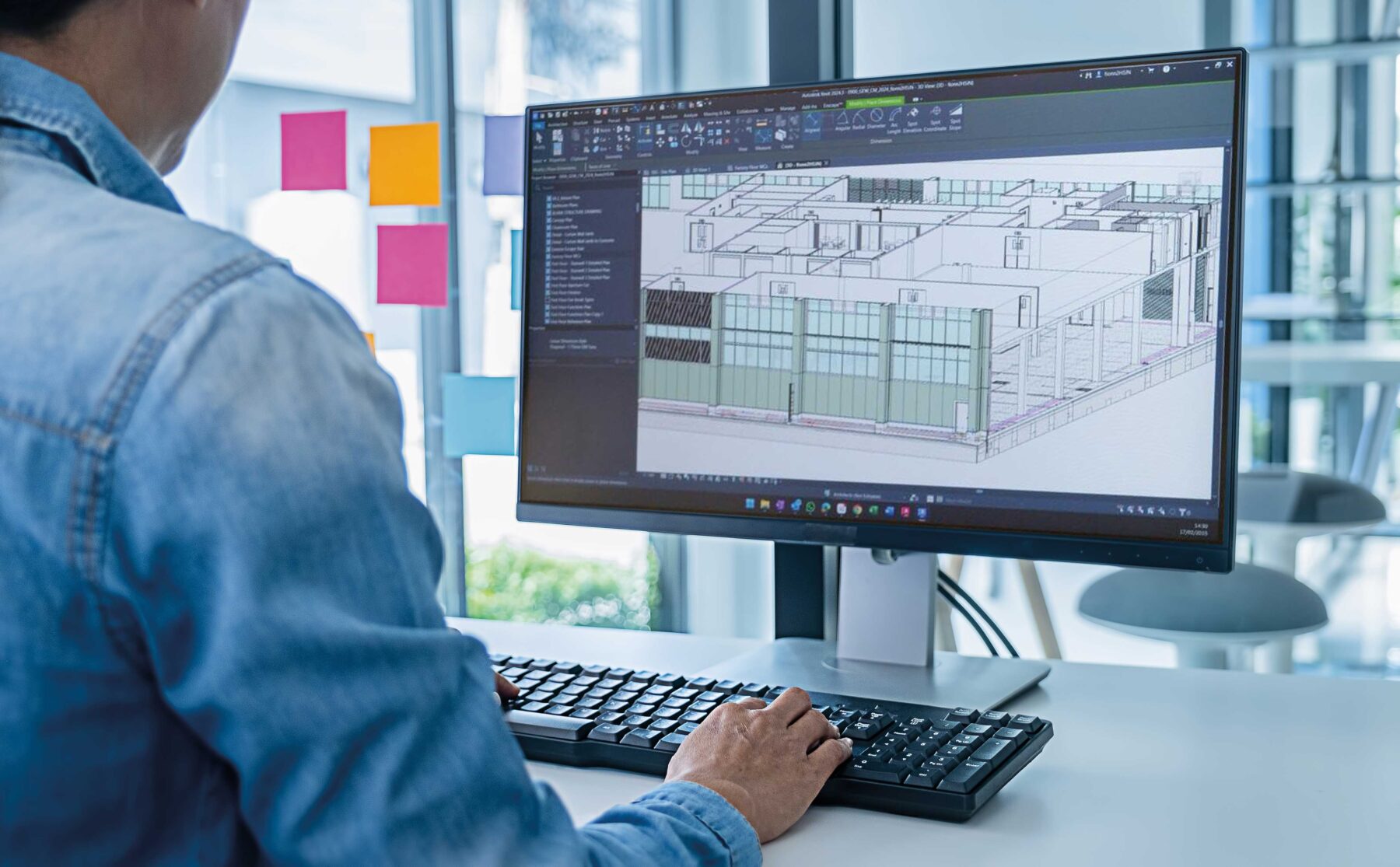
Structural Design & Framing
Industrial environments demand structural flexibility and strength. We use steel-framed construction to deliver wide internal spans that maximise usable floor area and accommodate a variety of workflows. High ceilings allow for vertical racking or automated systems, while structural load capacity is designed to suit everything from solar panels to suspended plant or ventilation systems. Every frame is engineered for performance – supporting high-demand use without compromise.
Typical uses include: large-scale warehousing, distribution and logistics centres, and factory production facilities.
Flooring & Groundwork
Floor design underpins performance in any industrial setting. We specify ultra-flat floors for sites using robotics or high-precision handling equipment, and design slabs with load distribution in mind to support heavy machinery and palletised stock. Where necessary, we include bunded or drained areas to contain fluid spills safely. From slab reinforcement to fall planning, our groundwork strategy starts with your building’s intended use and long-term resilience.
We account for: load points, ground conditions, and any environmental constraints. These are essential in automotive manufacturing
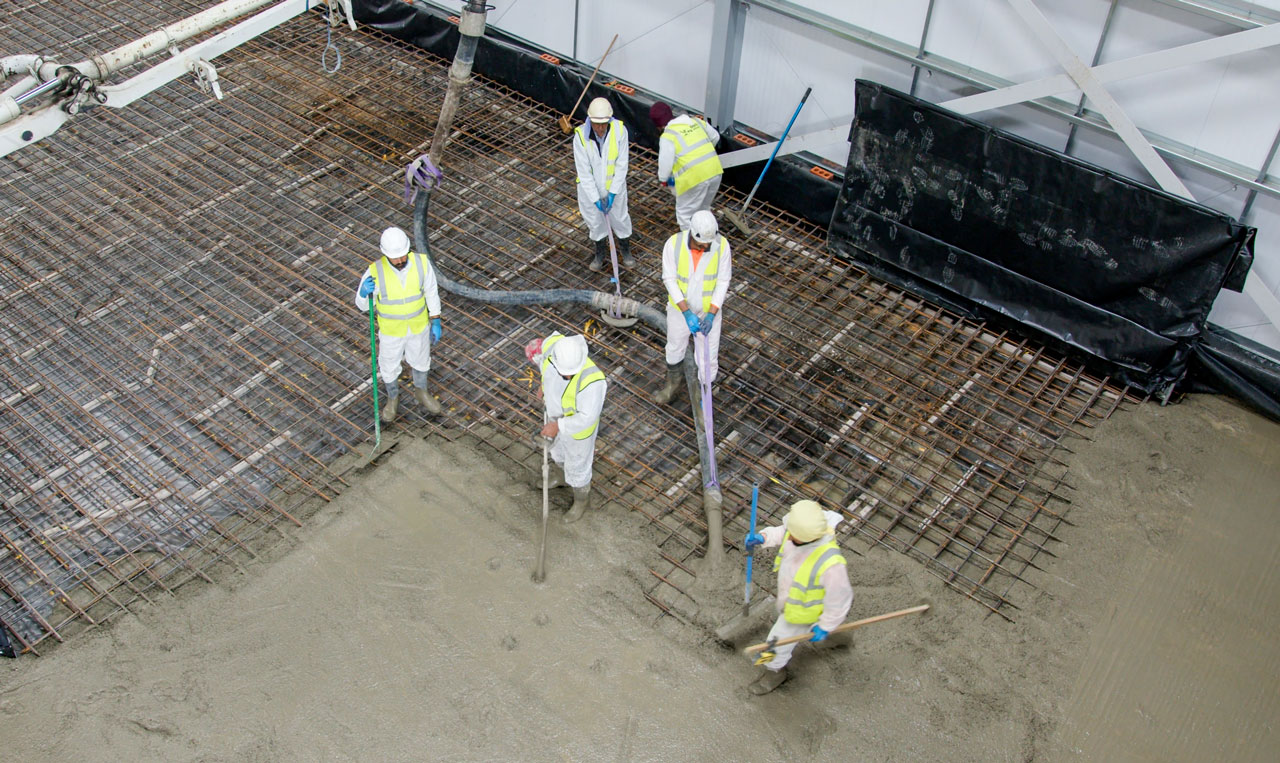
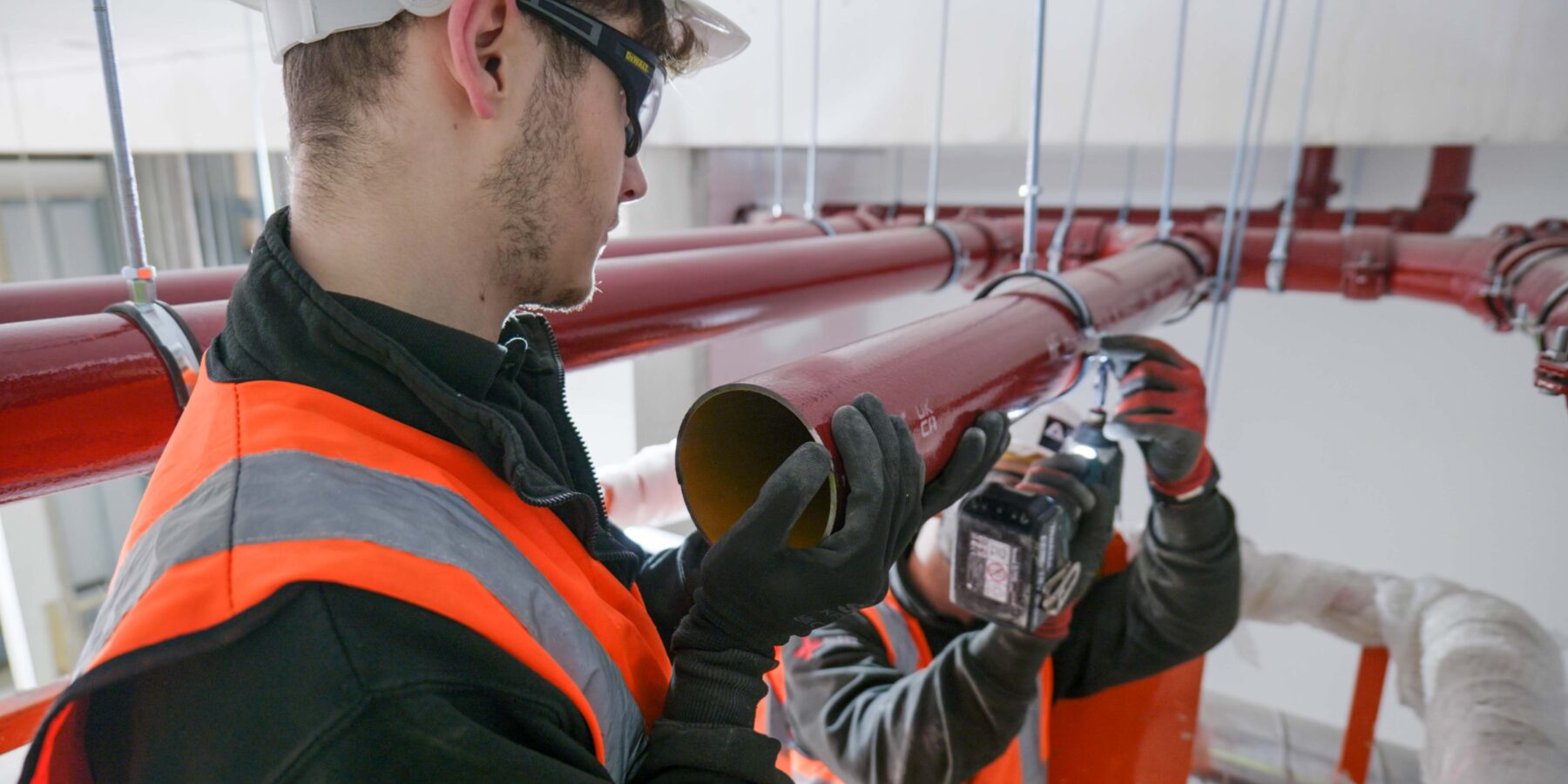
Utilities & Infrastructure
A functional industrial building needs seamless, scalable infrastructure. We design and coordinate full M&E services including high-capacity power, water, and gas supply tailored to your processes. Data cabling and ventilation systems are mapped out from the early stages to ensure future-proofing and easy maintenance. Whether it’s temperature-controlled environments or complex service zones, we integrate systems that match your technical and compliance requirements.
Common features include: 3-phase power, mechanical ventilation, and welfare block services.
Access & Circulation
Efficient access is essential to operational flow. We incorporate multiple loading bays, typically set at HGV height, to streamline loading and dispatch. Clear separation between pedestrian and vehicle areas ensures safety without slowing down movement. External landscaping is also carefully considered to support large vehicle manoeuvring, laydown space, and ongoing maintenance access. Where vehicle movement is constant, surface durability and traffic management are part of the build brief from day one.
Particularly critical for: distribution hubs and logistics parks.
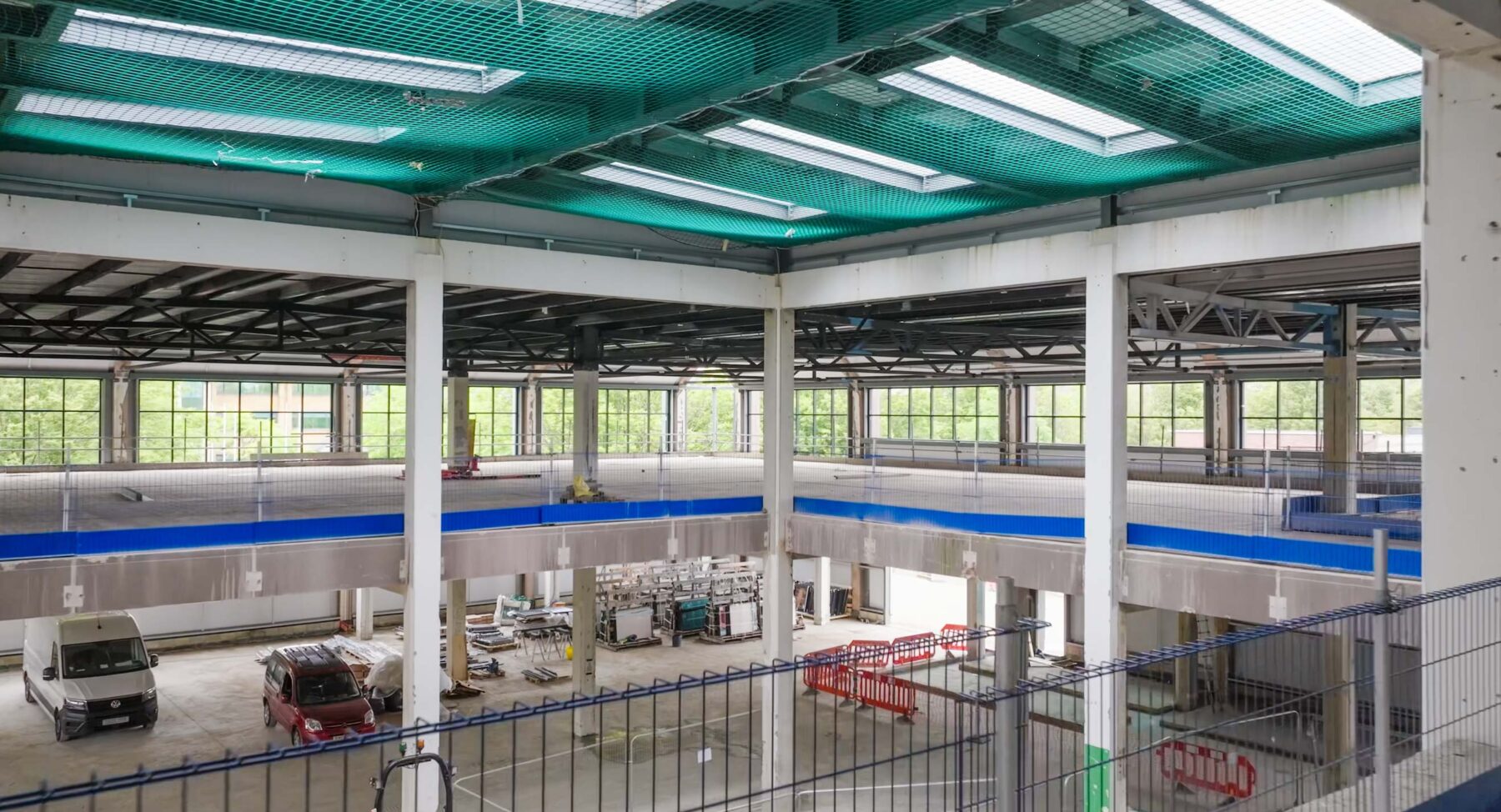
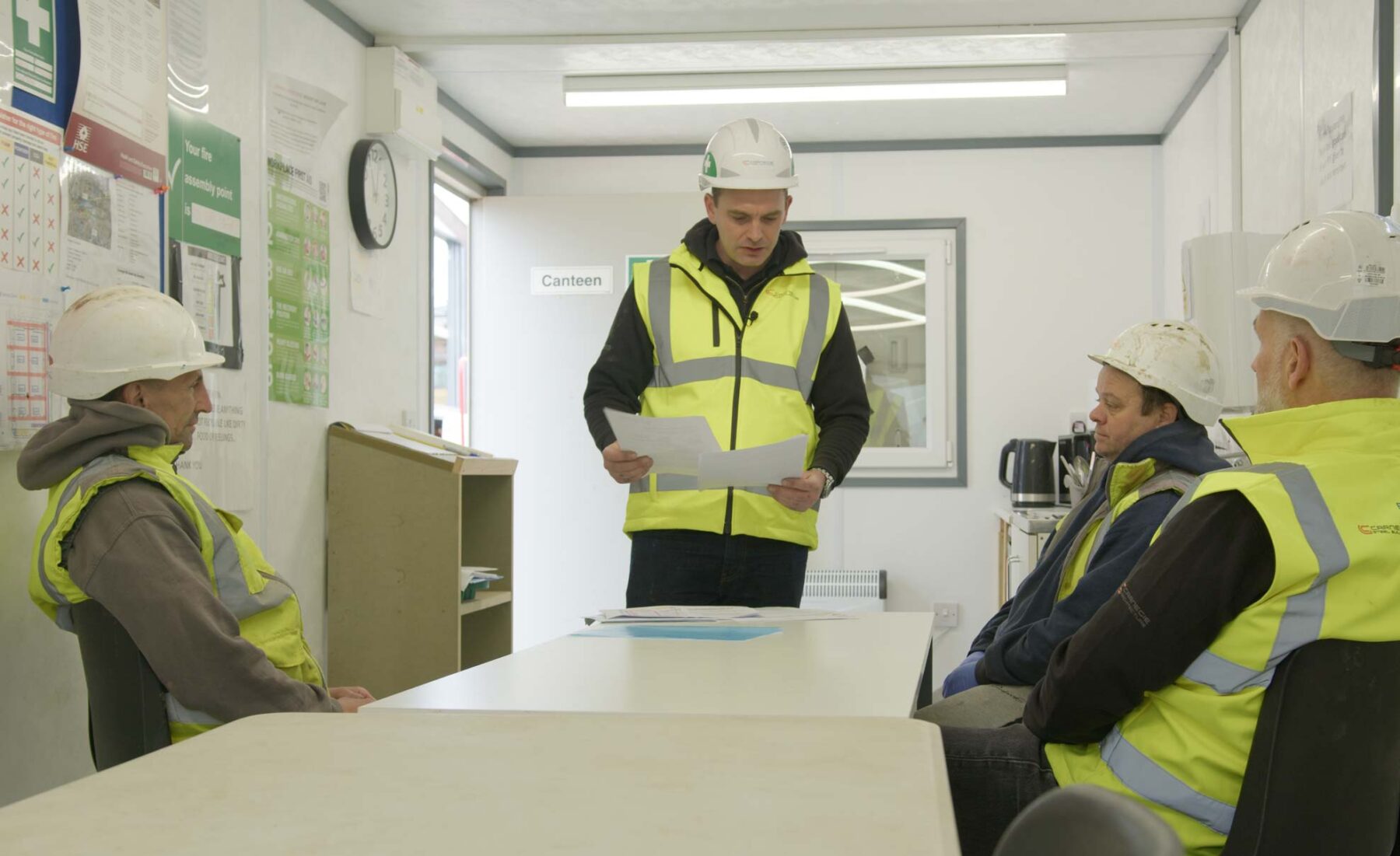
Fire & Regulatory Compliance
Every industrial build must meet a range of safety and compliance standards. We plan for site-specific fire strategies, including storage-related fire loads, egress points, and suppression systems. Where hazardous materials, gases, or specialist equipment are in use, we ensure regulations are embedded into the early design stages. Our team manages all aspects of building control compliance, ensuring smooth approvals and a safe, legally robust result.
Our compliance planning covers: design, materials, boundary distances, and usage-specific standards.
Fit-Out & Specialist Requirements
We go beyond structural delivery, managing fit-out works to provide turnkey readiness. From office pods and breakout areas to temperature control, security, and racking, we coordinate subcontractors to ensure full integration. Whether you’re installing automation systems or expanding in phases, our builds are planned with long-term flexibility in mind. Internal works are designed to support both people and process – without friction between the two.
We deliver: welfare areas, M&E coordination, mezzanines, racking, and future-ready layouts typically required in manufacturing and food & beverage facilities.
We design and deliver industrial buildings that are tailored to purpose, engineered for durability, and ready to perform from day one.
