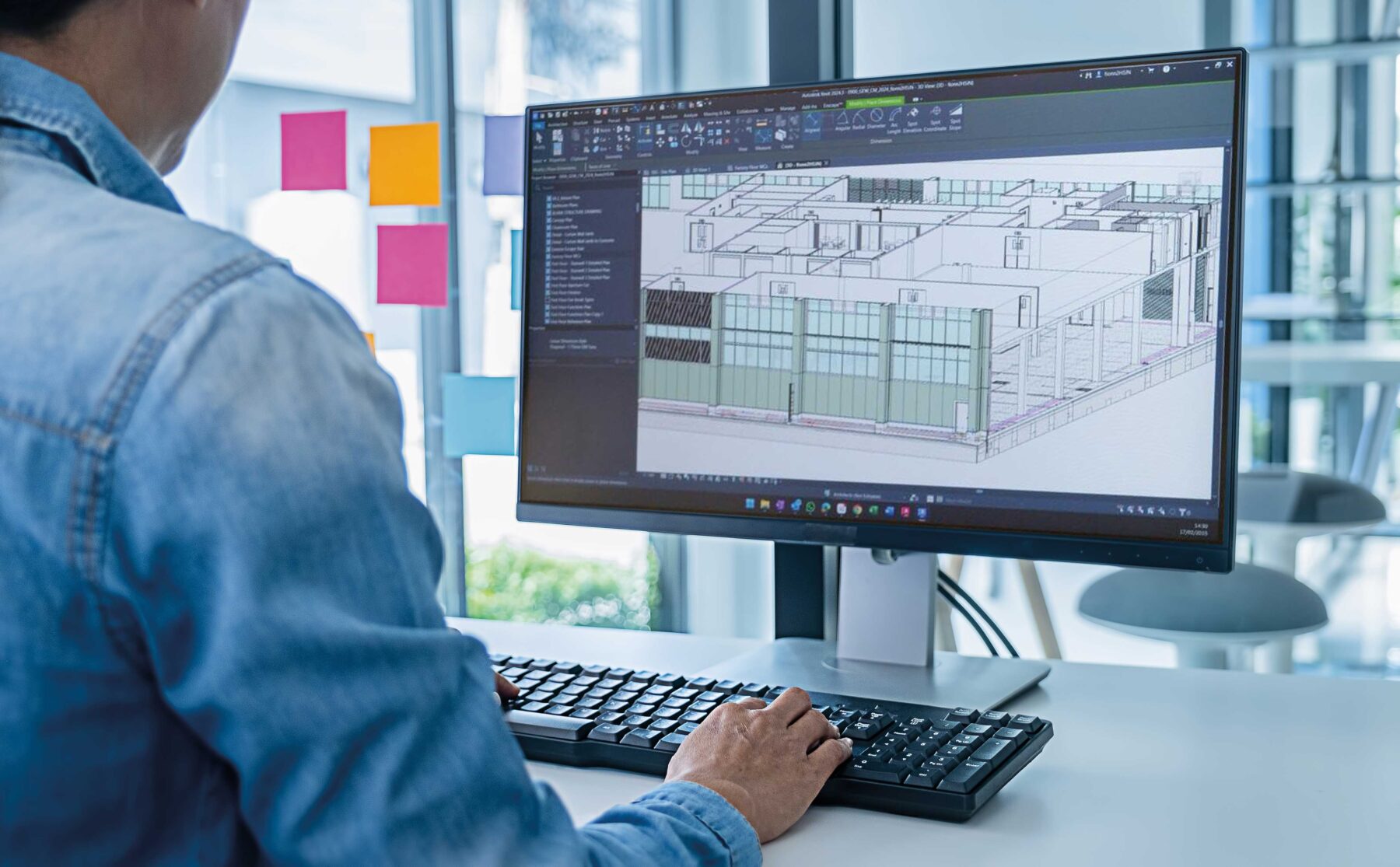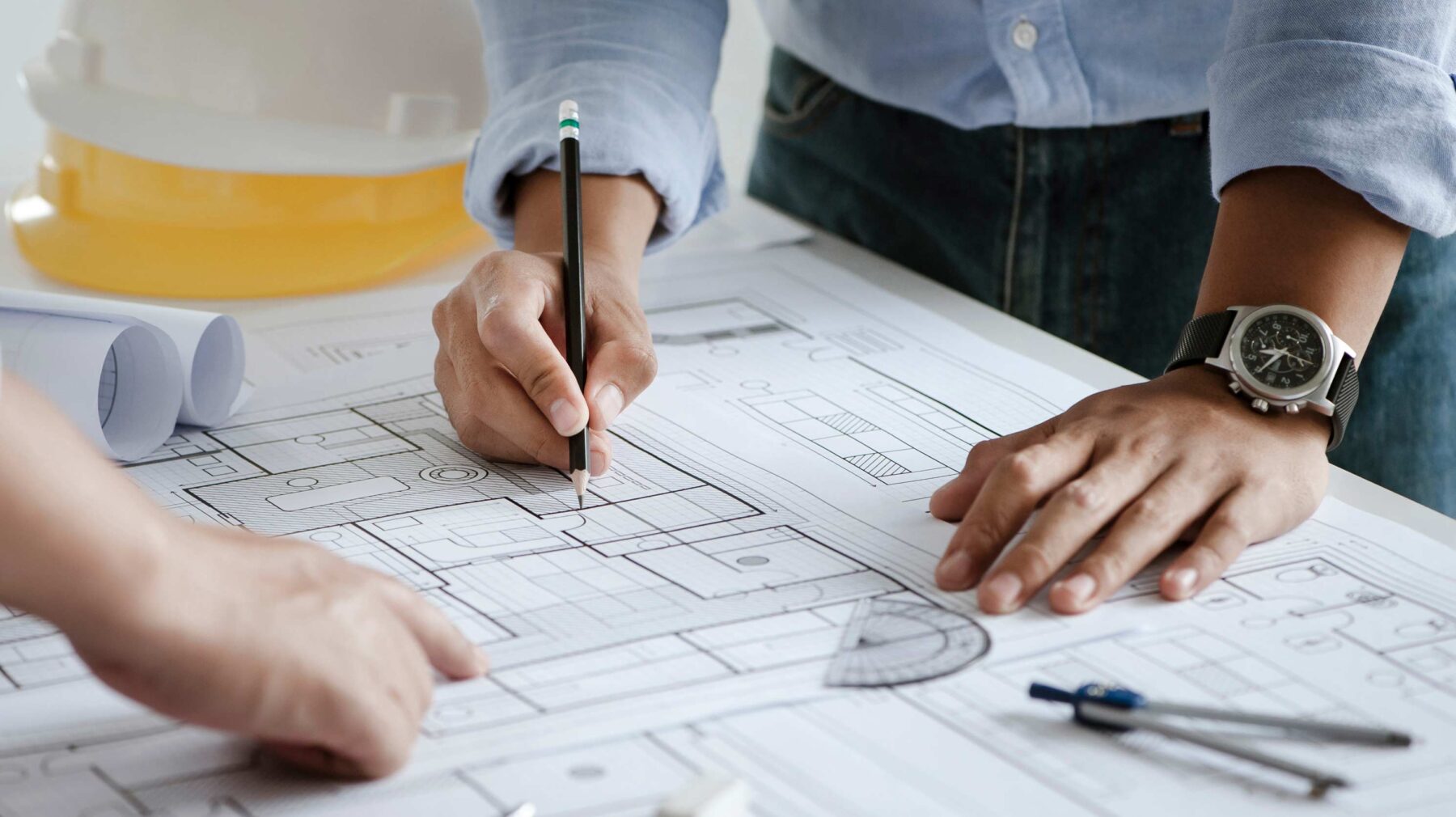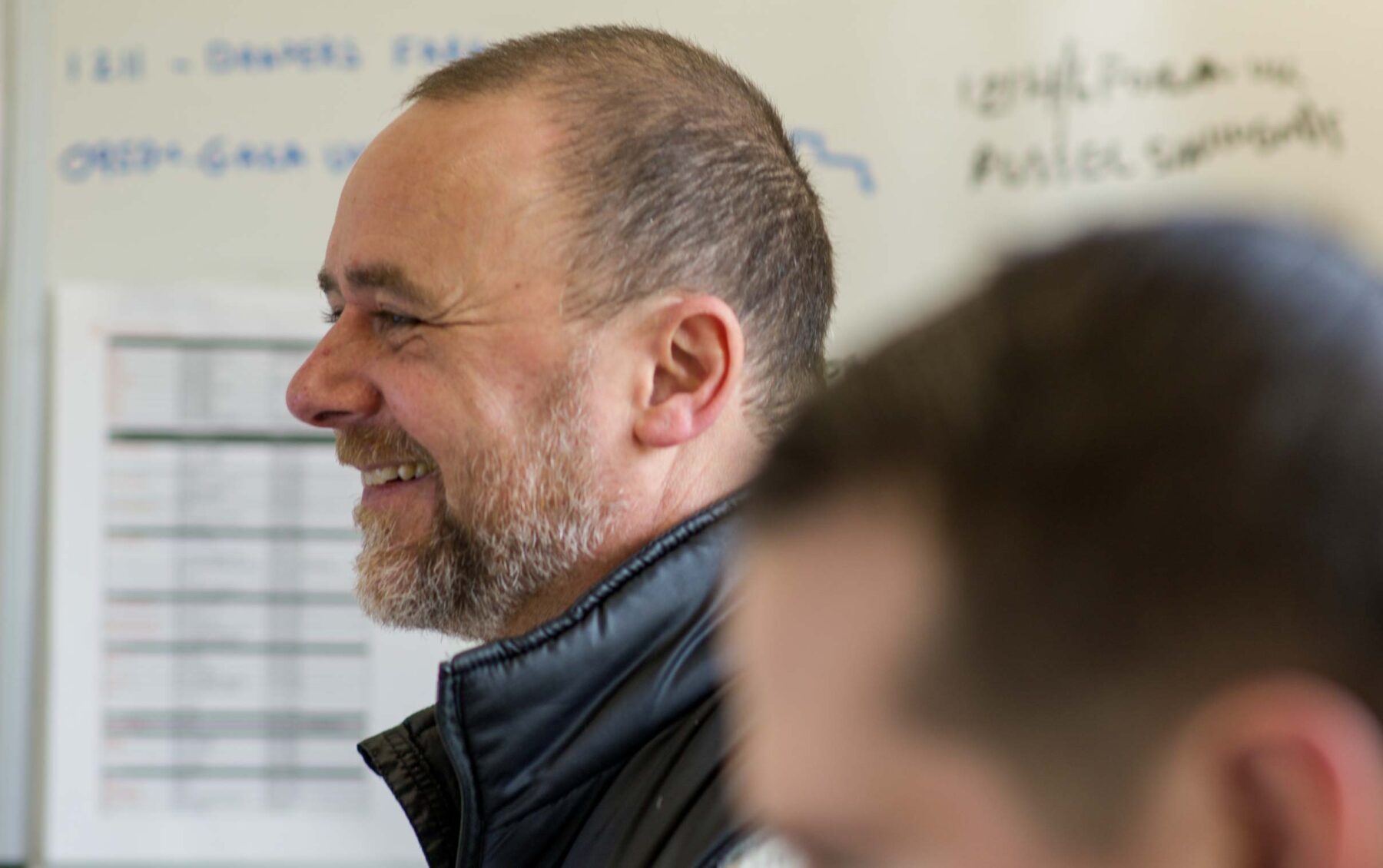Expert Design for Commercial & Industrial Projects
At Carnegie Group®, we design structures built for strength, efficiency, and lasting value.

Architectural Services
Initial Client Consultation
The purpose of the initial consultation is to capture the client’s brief and understand the project’s concept. This phase allows us to listen to your needs, preferences, and goals, setting the foundation for the design process.
3D Designs and Rendering
Once the initial brief and concept design are agreed upon, we move into creating a detailed architectural design and specification for your project. This includes 2D and 3D modelling to ensure a clear representation of your vision, all in readiness for the planning application.
Technical Design
Technical design is where your project moves from planning to practical delivery. At Carnegie Group, we take approved drawings and develop them into fully detailed construction plans.
Our in-house architectural team prepares precise 2D and 3D drawings, covering layouts, elevations, and material specifications. Every element is aligned with building regulations to ensure compliance and buildability. This level of detail helps avoid delays on site and gives contractors the clarity they need to get the job done right.


Engineering Design
Our engineers work alongside architects from the early stages to ensure every design is structurally sound and practically achievable. Engineering design is how we translate architectural intent into safe, functional structures.
We assess load paths, materials, and construction methods to produce calculations and drawings that meet current UK standards. This integrated approach helps reduce risk, avoid costly revisions, and keep the build process running smoothly.
At Carnegie, our in-house architectural team refines every detail, balancing reliability with smart, practical solutions.
